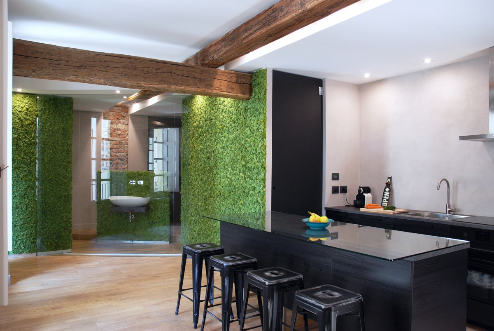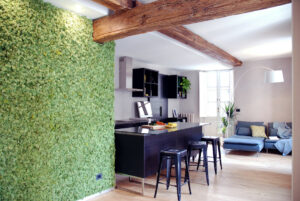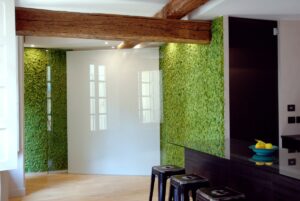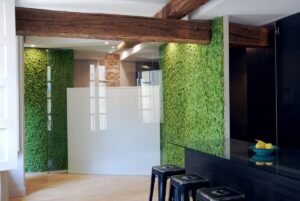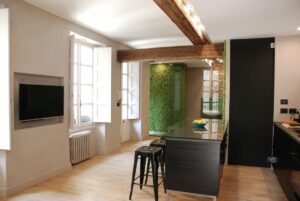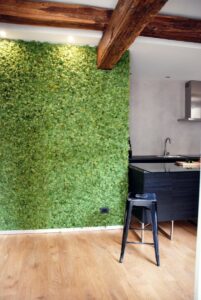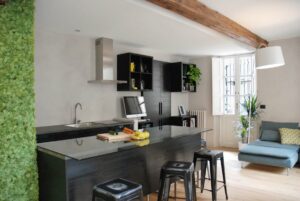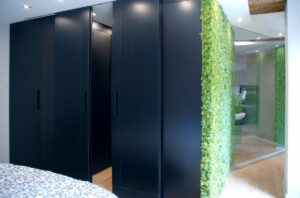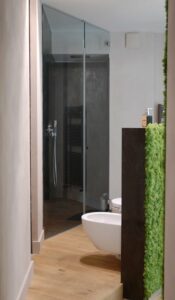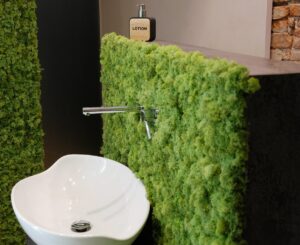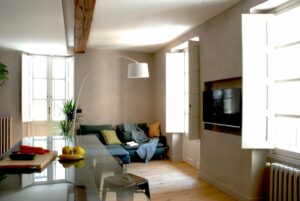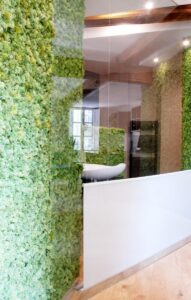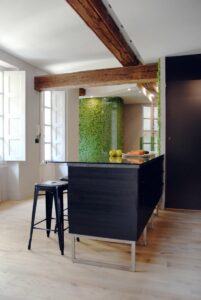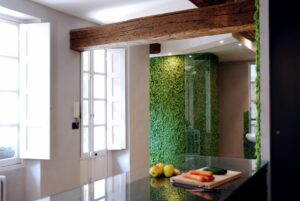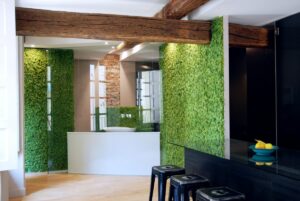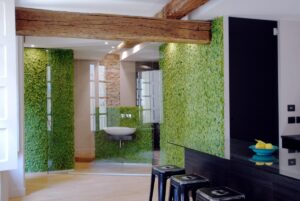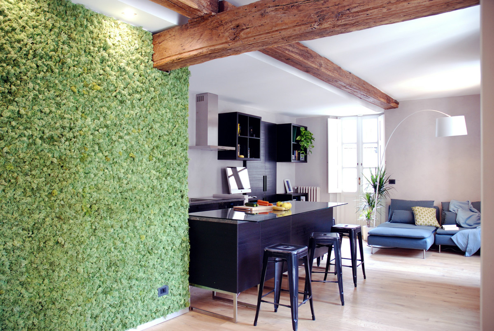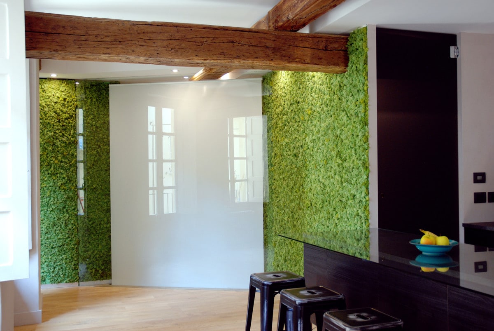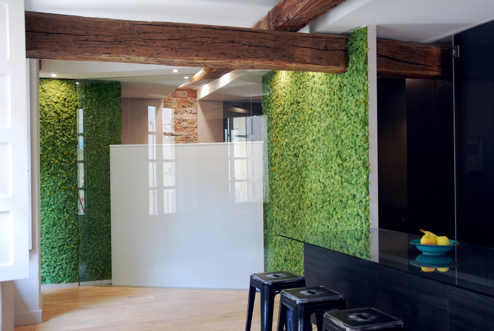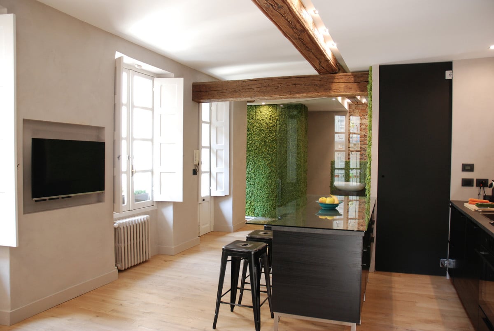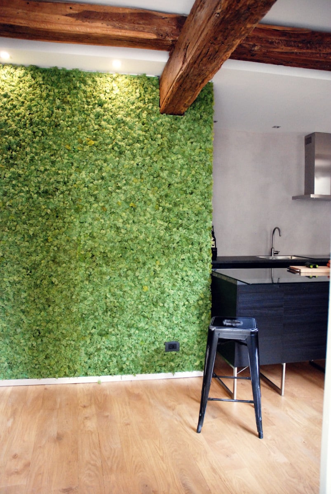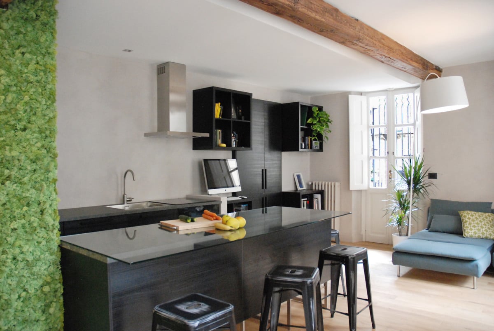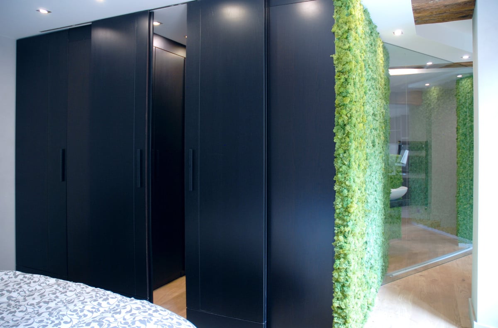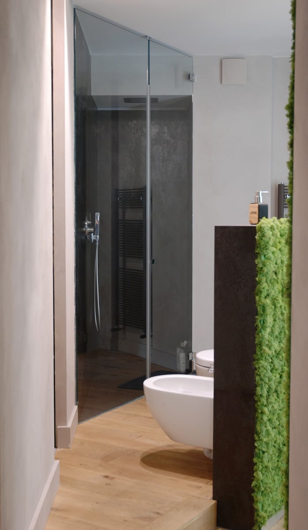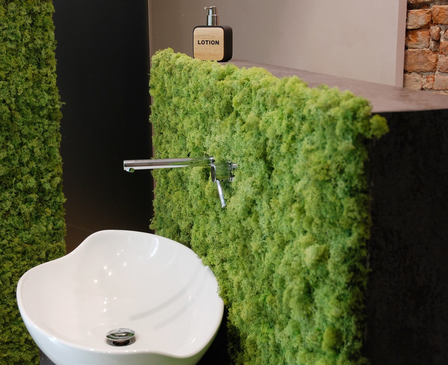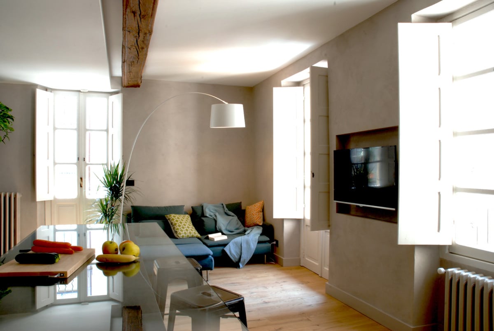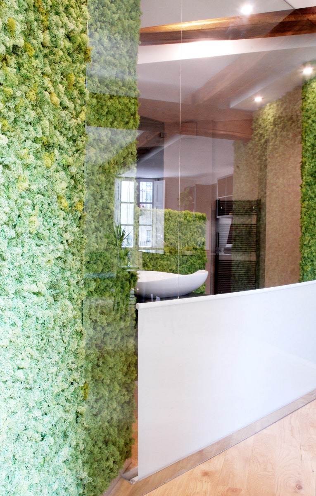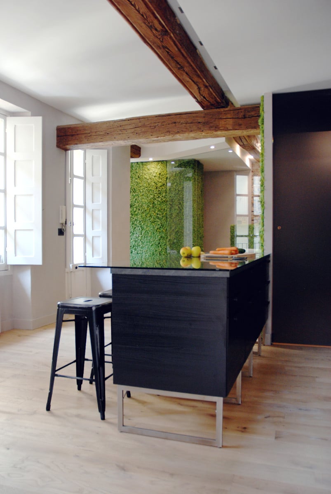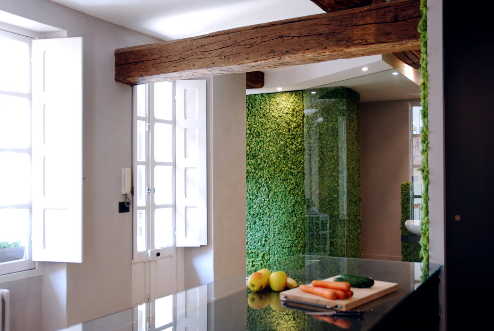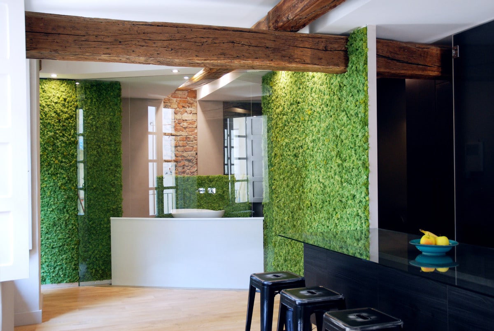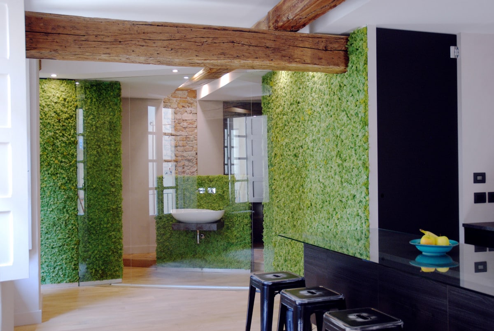Il giardino d’inverno
A small apartment in the historic center of Turin, located in a building from the 1700s.
A few square meters of surface host numerous functions, an open space kitchen, a large living room, a laundry room, a bathroom, a dressing room, and a comfortable bedroom. The core of the project is the arrangement of the environments which guarantees wonderful natural lighting all day long.
The bathroom located in the deepest corner of the room is characterized by an enormous crystal placed in the middle of a stabilized green curtain that, if necessary, can hide the bathroom totally or partially.
Approximately 65 square meters of floor area, entrance from an external balcony and rather low ceilings, with an altitude of fewer than 3 meters.
The open layout of the plan allowed to insert all the necessary and requested functions by the customer. In addition to a large and bright living room with a kitchen island, a laundry room, a closet room with private access and a large and very bright bedroom.
The core of the intervention is represented by the location of the bathroom, exposed provocatively at the entrance and separated from the environment by a transparent crystal. In the foreground, there is a design countertop washbasin that is proposed as a piece of furniture surrounded by a stabilized green frame that acts as a transition between the environments. If necessary, privacy is ensured by a roller blind, electrically controlled to disappear completely in the floor.
The project was recently selected and open to the public during the OPEN HOUSE TORIN 2019. An interesting article published on “Rotta su Torino” and “100 IDEA PER RISTRUTTURARE N.53”

