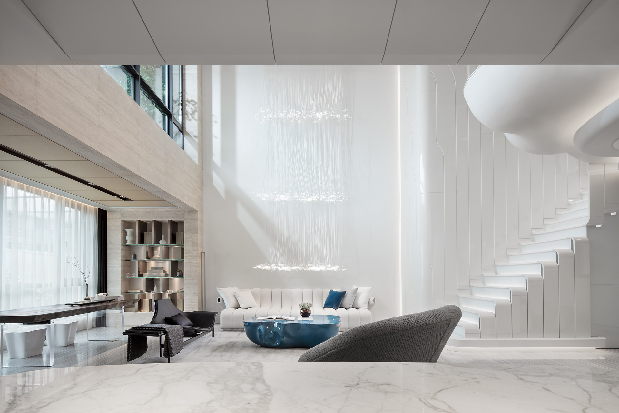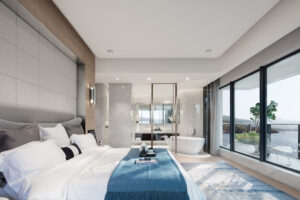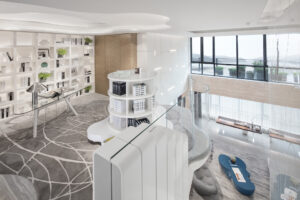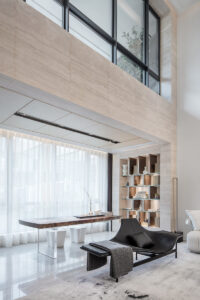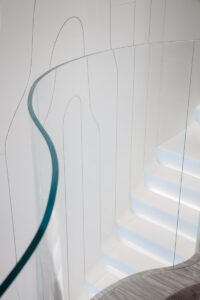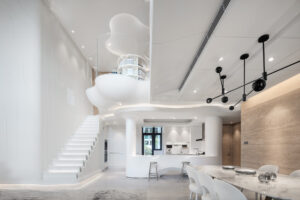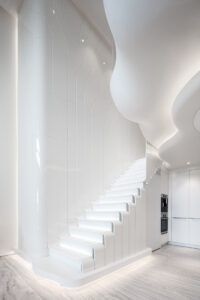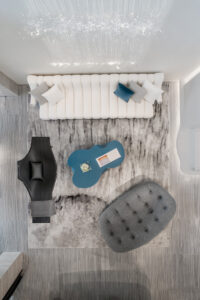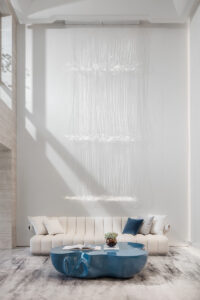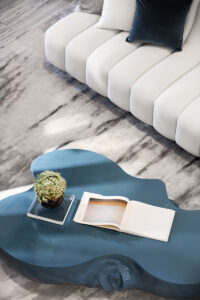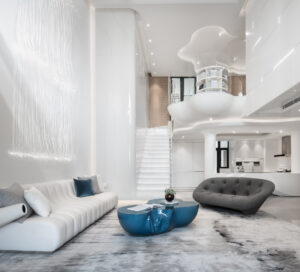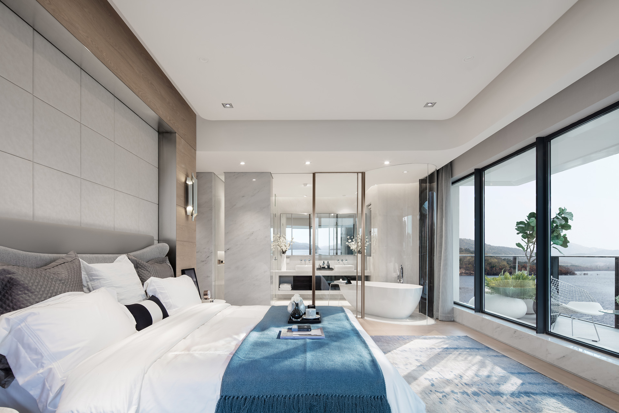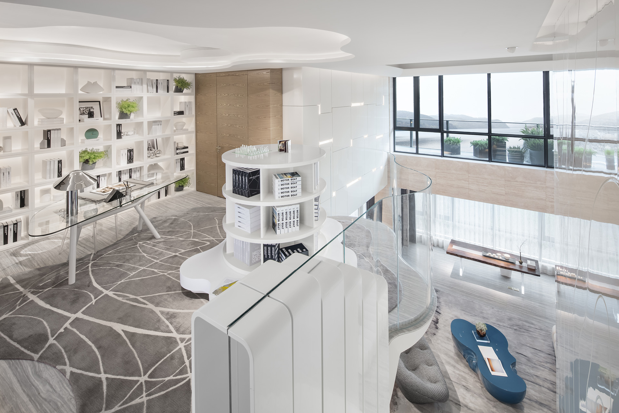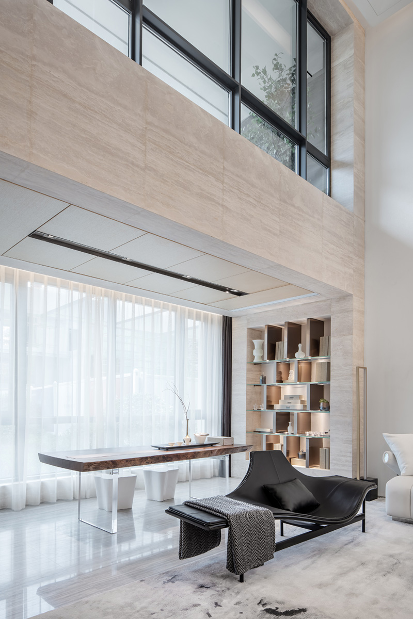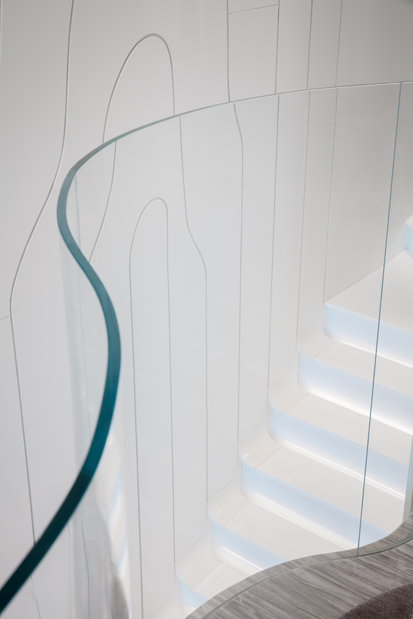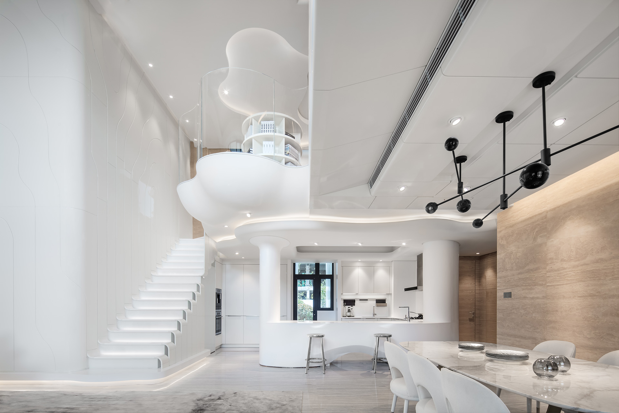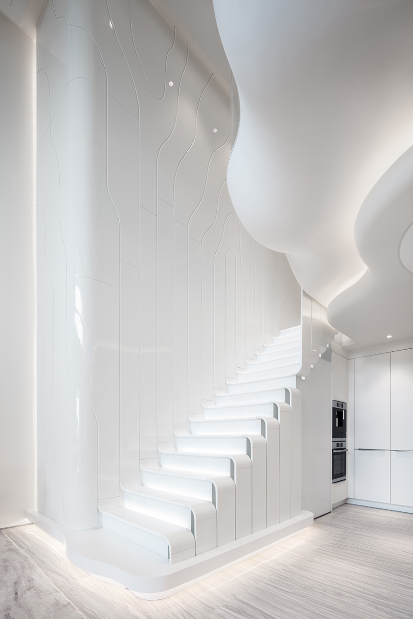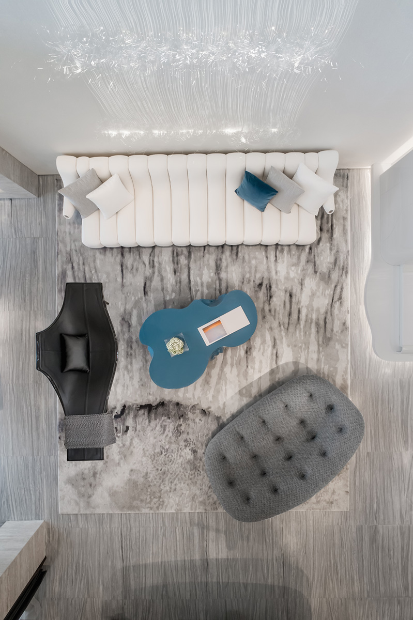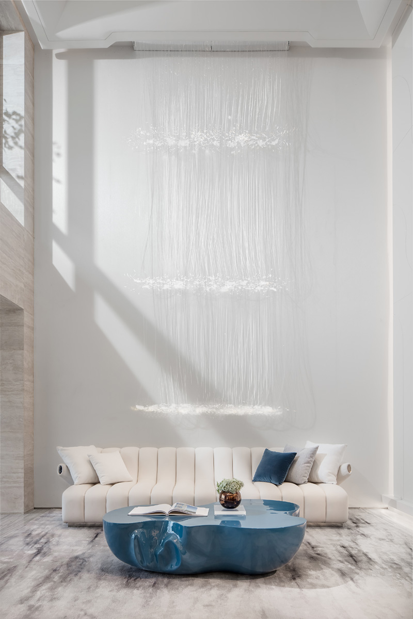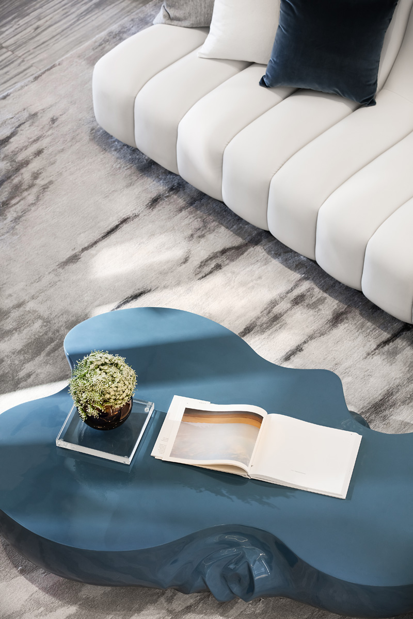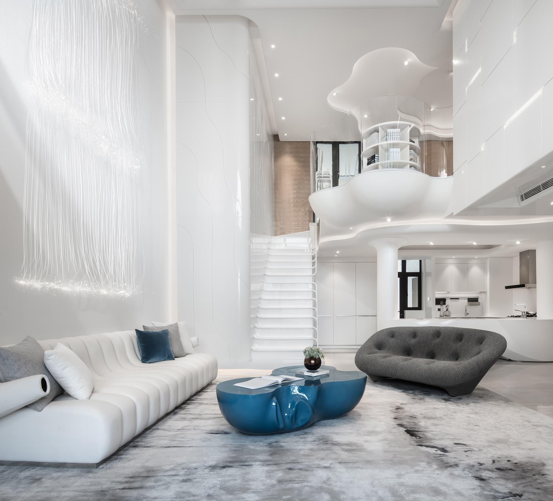Wuhan OCT · YUAN AN
Wuhan, China
The project is situated at East Lake Scenic Area, surrounded by mountains and water. Based on such context, we envisioned a series of intangible elements which can be only perceived by rational thinking rather than sensory organs and made use of the laws concerning movement and change of matter in the overall spatial design.
1F Living room
The public area at the first floor boasts a high ceiling. The long stairway with curved surface leaping into the eye, combined with the cloud-shaped ceiling, forming a scene that rolling mountains loom out of mist. The main luminaires of a space are commonly installed on the center of the ceiling, but we chose to use fiber optic lamps, which looks like a waterfall, flowing down on the wall and integrating well with the carpet.
1F Dining area
We designed an open kitchen with a kitchen island, which allows closer interaction between people during cooking. The unique texture of travertine resembles flowing water. The sofa and dining chairs were created by T.K. CHU (the chief designer), are embodiments of mountains. The kitchen island features free streamlines and matches well with the cloud-shaped ceiling, making the space smooth and flowing.
2F Family-style study room
The study room on the second floor offers a good view of the courtyard. The staircases with the formation of rolling mountains also serve as handrails in this area. And we designed a cloud-shaped glass structure here, with smooth lines. The layering “clouds” on the ceiling and the customized carpet make the space interesting and attracting to children. Besides, in order to enable parents and children to enjoy reading together, we designed a bookshelf with a relatively low height.
2F Master bedroom
In the master bedroom, large translucent French glass windows and white stone carved with cloud patterns were fully utilized. Beige leather padding was filled into the headboard, adding softness to the space. The stacking ceiling presents a clean and simple look, while the light strips increase the openness of the space. In this area, people can have a good view of outside scenery.
1F Secondary master bedroom
In the secondary master bedroom, the headboard was also filled with large soft padding, and LED light strips were installed at different heights, shaping the image of mountains. There is a customized closet not reaching the ceiling, which was made of yarn-clamping glass framed by thin metal, providing enough storage space and making the whole room free of oppression. Moreover, dwellers can re-plan the space in the room by re-positioning unfixed furniture at will.
2F Kid’s Room
In consideration of safety and applicability, soft padding was added to the bed board, offering a safe place for kids to play and have rest and decreasing heaviness of the bed board. Besides, the open lacquered bookcase gives people a feeling of mellowness and warmth. And the bathroom was decorated with polished tiles of wave patterns, making the whole space full of “water ripples”.
Fact Sheet
Project name: Wuhan OCT, YUAN AN
Location:Wuhan, China
Project area: 300m²
Completed time: May, 2018
Leading Designer: T.K.Chu, Bryant Lau, Clarie Chan
Design Team: Egerie Liu, Penny Lok, Peilin Lin, Marie Kong, Peter Yiu, Kailin Cheung
Project Manager: XiaoDong Zhu, ZhiWu Zhao
Photographer: Wang Ting

