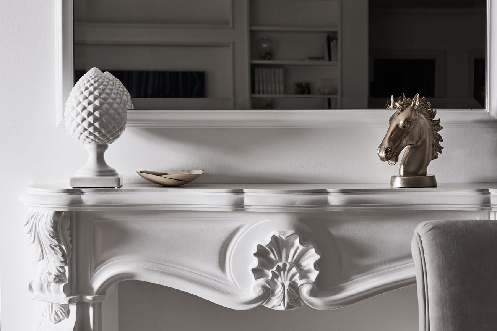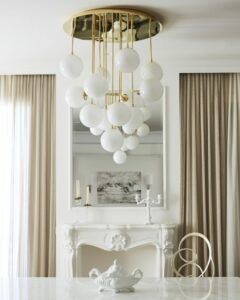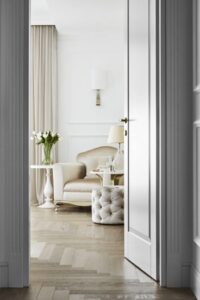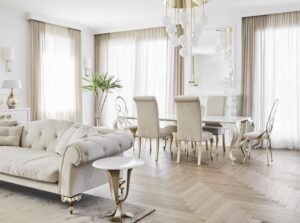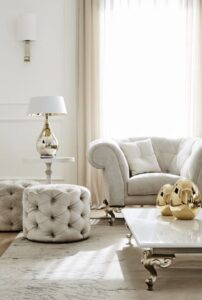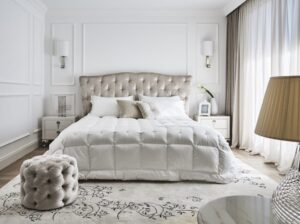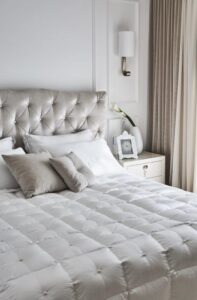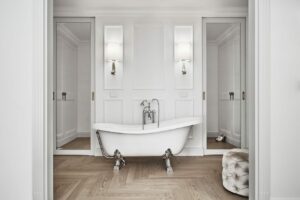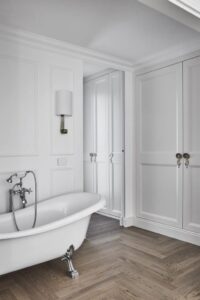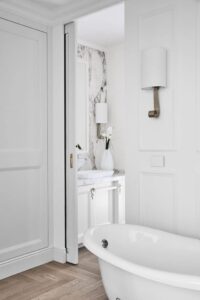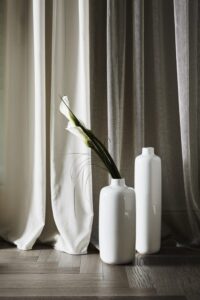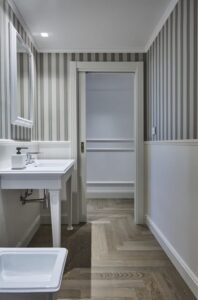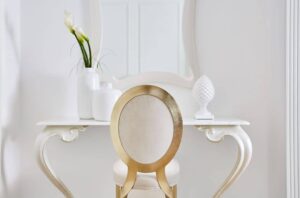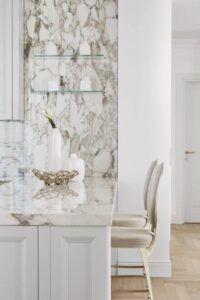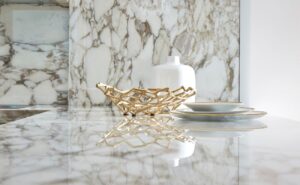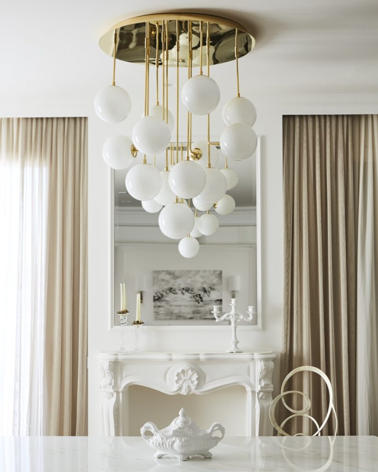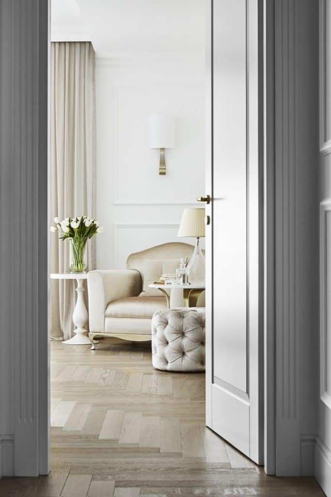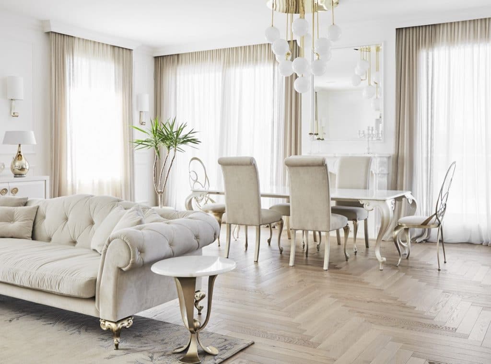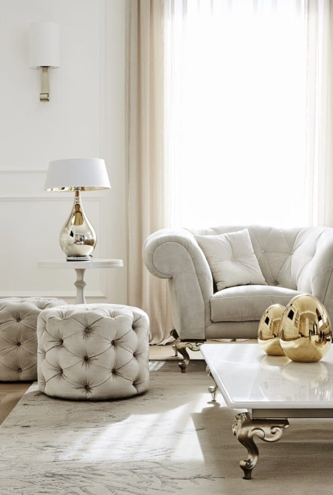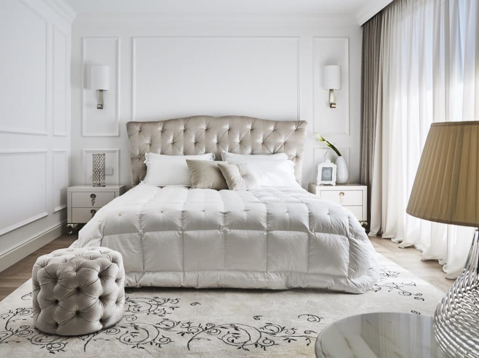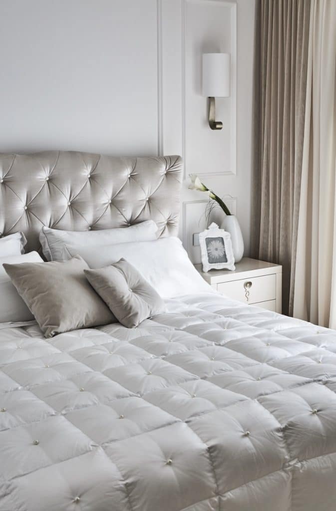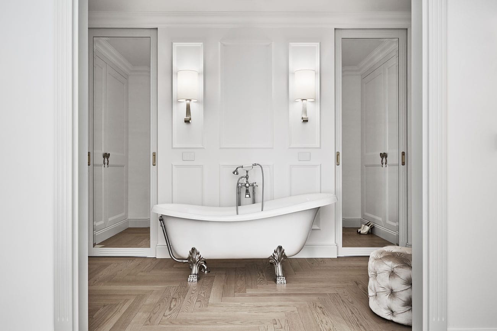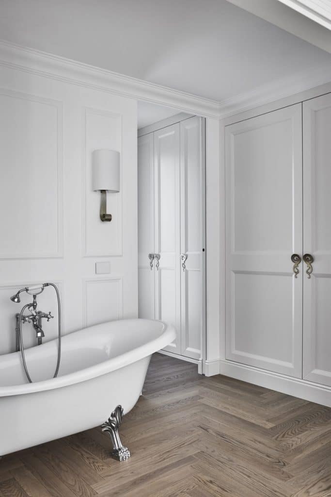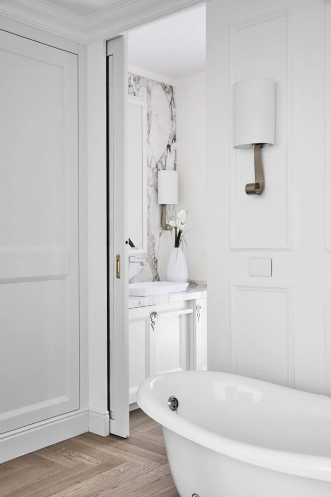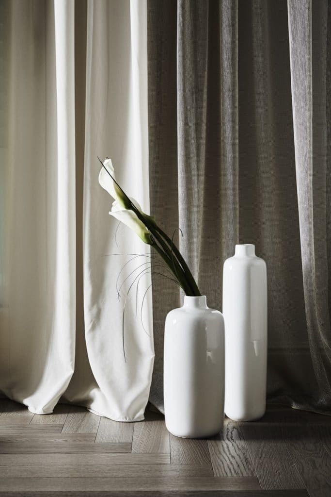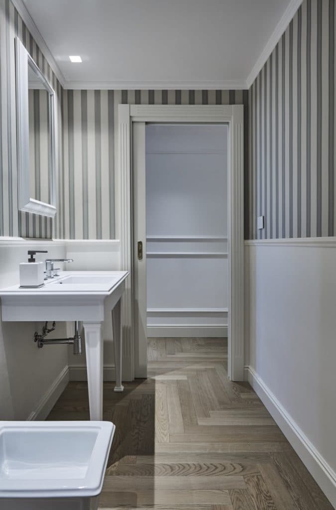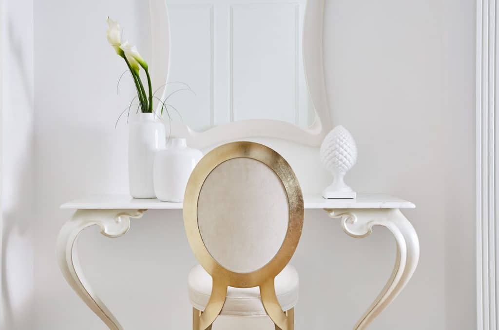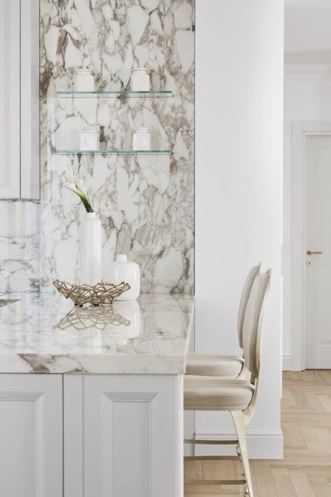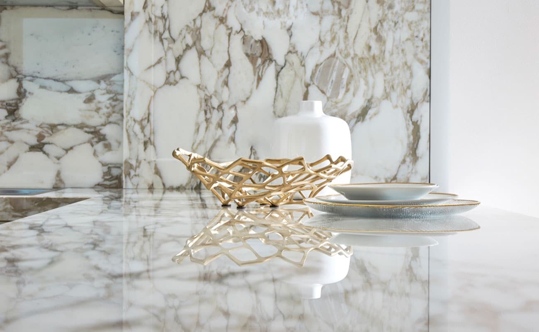SCENT OF ELEGANCE
photos by Matteo Imbriani
“An interior is an expert blend of elements, emotional intelligence, feelings and thoughts.”
A luxurious newly built building in Milan hides an attic of sophisticated elegance, sobriety, attention to detail and quality of materials.
Bright and rarefied spaces, contain strict alignments and products made of soft lines, calibrated by a refined colour palette. Walls covered with white panelling and Calacatta marble floors, alternating with precious patterned wallpapers. Precious fabrics that seem stolen from the most sought after wardrobe: linens, cottons, velvets, chenilles, elegant patterns, turn out into sofas, beds, chairs. The yarns, soft and of high performance, emphasize the comfort of upholstered furniture in homage to the Italian sartorial tradition and savoir-faire.
“The apartment’s possibilities emerged soon very clearly: the interior design project was born as a compromise between the pursuit of beauty and passion. I wanted to generate emotion at first glance. There is a common thread that I followed in drawing, the sense of bourgeois room and the tradition of the last century. The memory is found in the serene proportions, in the tactile value of the materials, be it wood, lacquer or marble, but it is a memory crossed by a contemporary wind which is recognized in the lesson of the greatest interior decorators of the Twentieth century, which then leads into the preciousness of materials and the search for details”.
In a large living area, where a large velvet capitonne sofa appears in its classical forms, reflected by a large mirror stands a contemporary suspended chandelier, with polished brass structure and muffled white jacketed glass spheres, customized by the architect.
Backs full padded and perforated back panels in champagne leaf frames follow each other around the table made of Calacatta marble, material that finds its application in the kitchen and in the bathroom. Custom furniture in lacquered wood cream, talk in great balance with furniture having softer and more striking shapes.
The kitchen designed by and tailored by the architect, integrates seamlessly in the large open space, maintaining your privacy in every way.
Continuing along the corridor we find the guest bathroom, where a white wood panelling emphasizes a precious wallpaper with a regimental design.
Frames and wood panelling continue to dress the walls up to the master bedroom suite, where they hide cabinets and doors. A perfect suite.
Two are the focal points of the room, facing each other: the massive capitonne’ headboard covered in velvet and the stylish free standing bathtub that is framed by two large mirrored doors leading to the sink area and the shower.
The wood panellings also continue around the bathtub, where handles are embellished with decorated champagne leaf, and turn into large closets.
Throughout the house the same handle is used as a Pearl Earring that always emphasizes the style of the woman who wears it.
“Every house I build is different, I do not impose my taste, but I become director with my sensitivity. With my clients there is an exchange of ideas, and since I always have an artistic baggage, it is easy to bring out their personality in the house, which in a sense becomes the story of their passions.”

