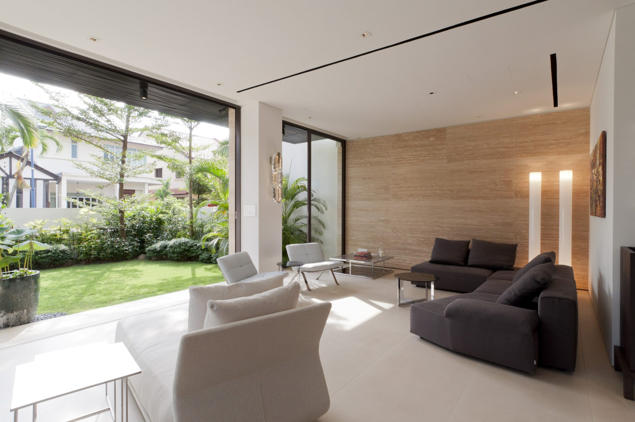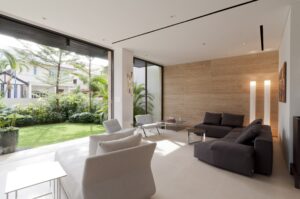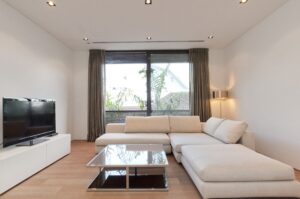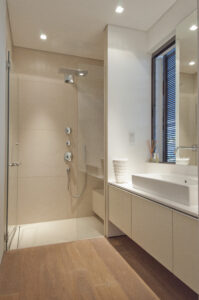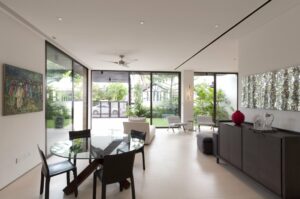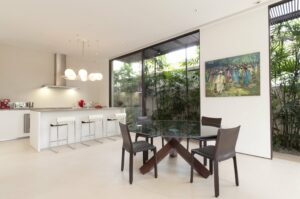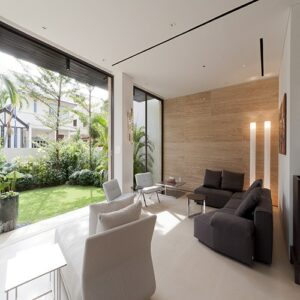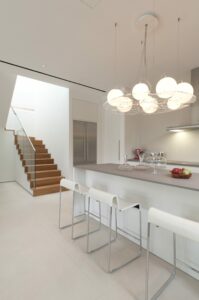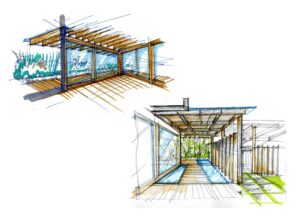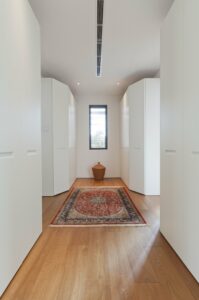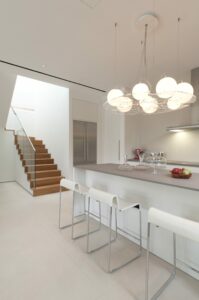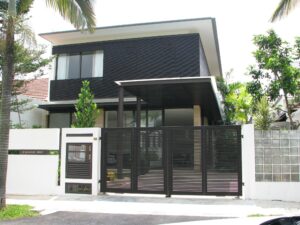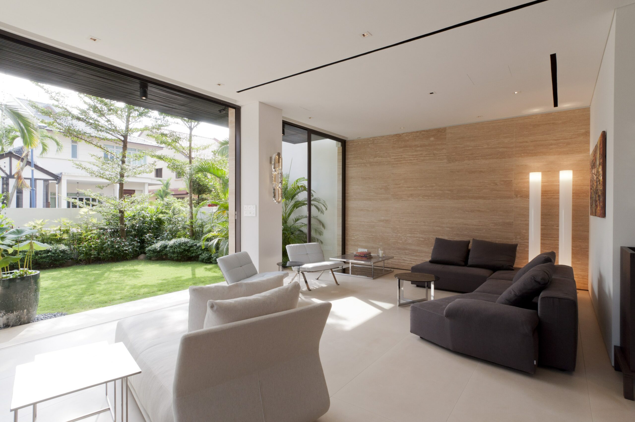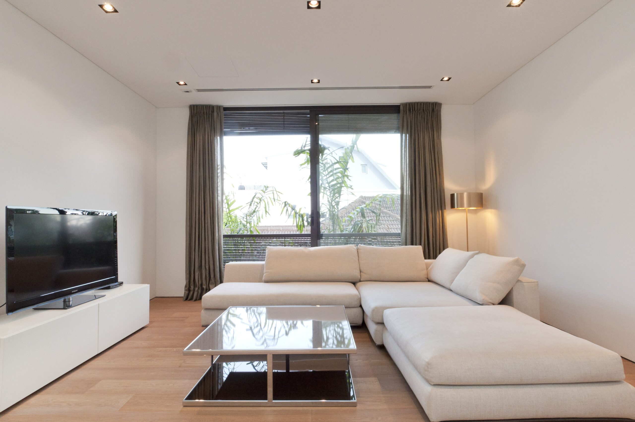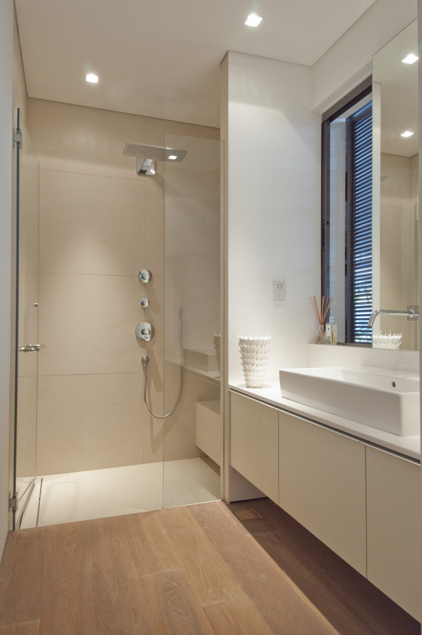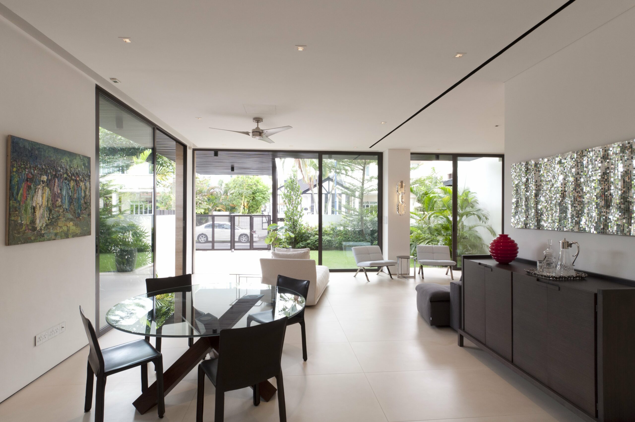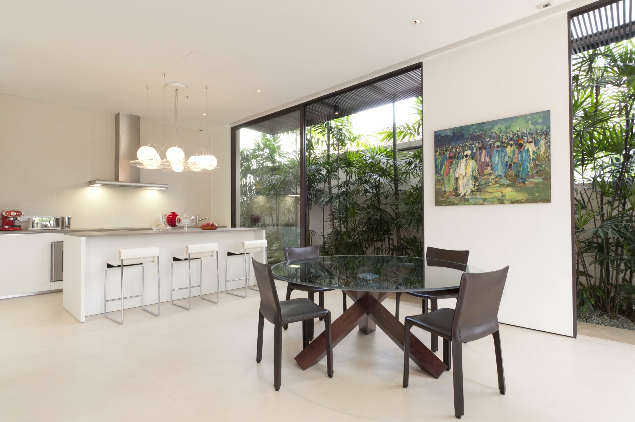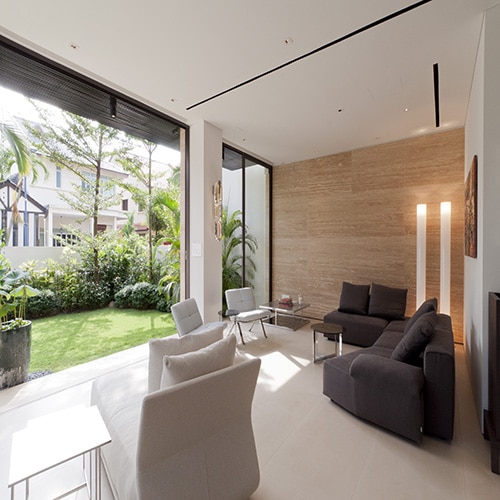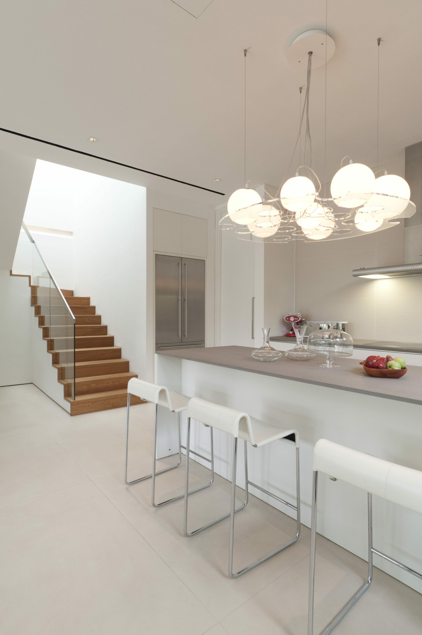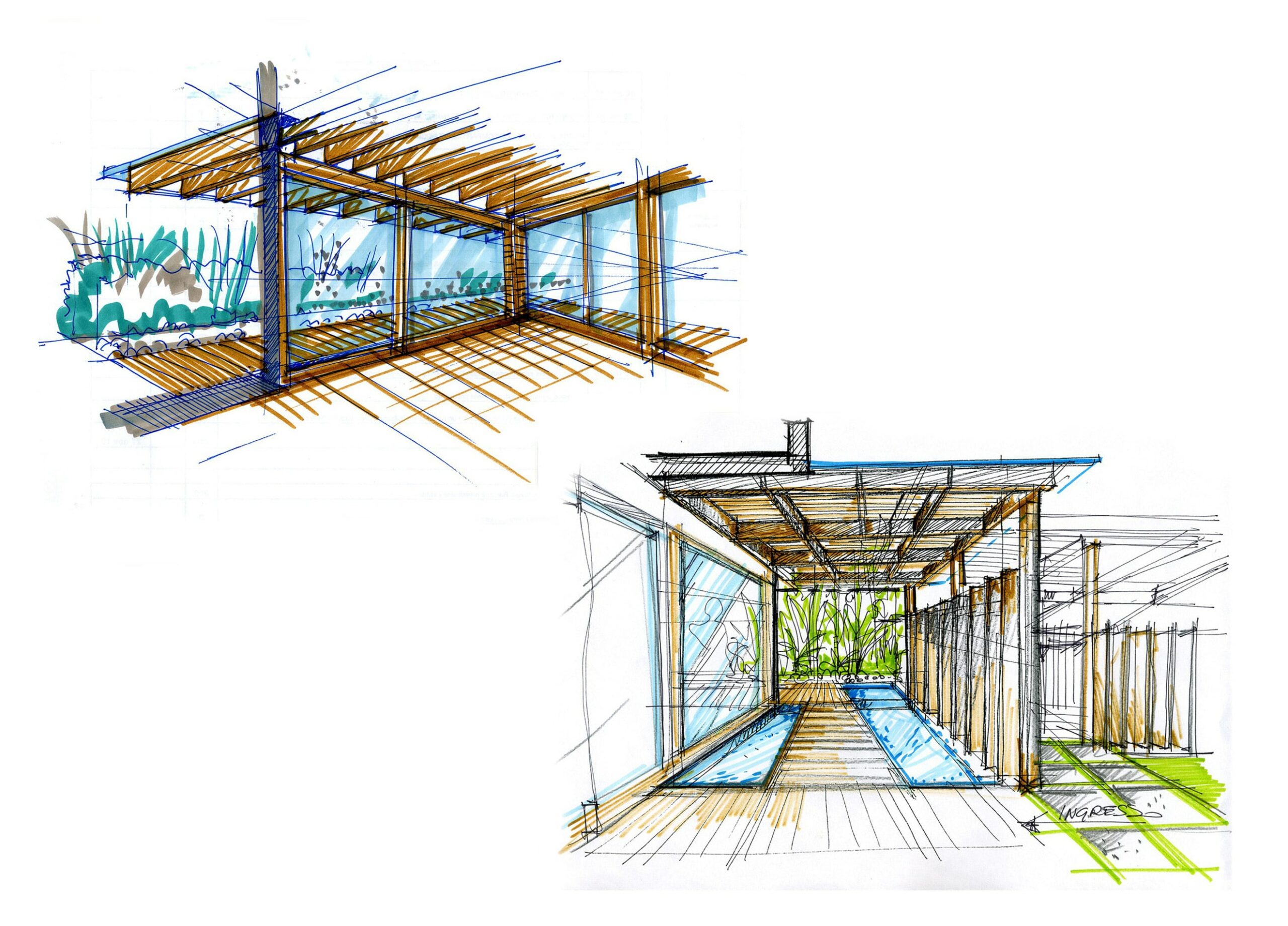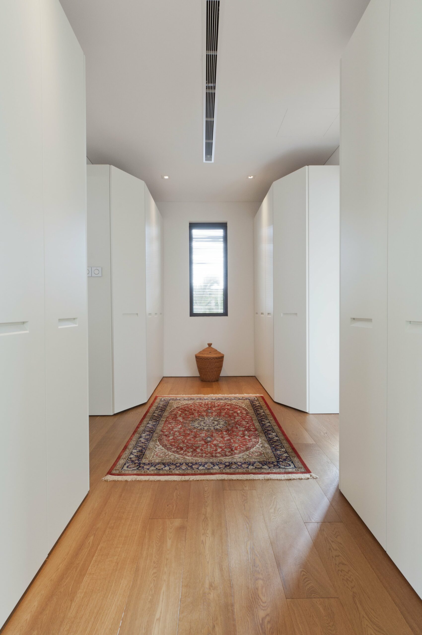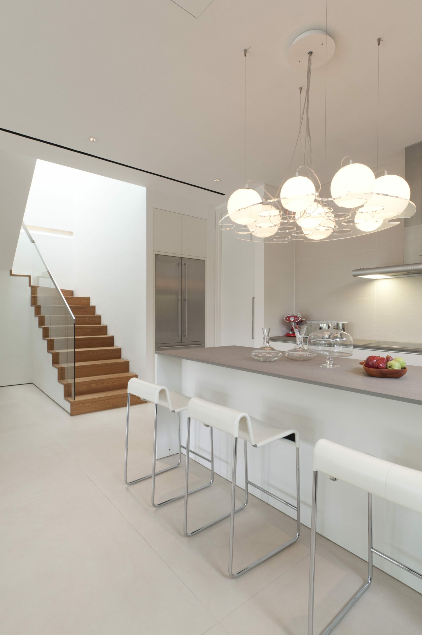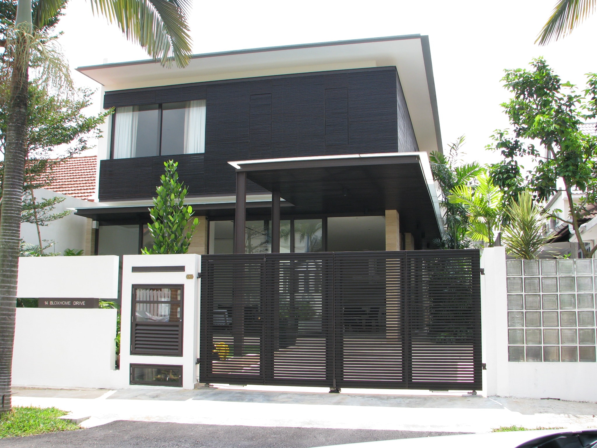SINGAPORE House
The project starts from the desire, expressed by the customers, to have a strong relationship between the inside and the outside, despite a not particularly large lot. From this request, the idea of opening the ground floor towards the front garden was born, favoring this passage between inside and outside through the use of large sliding windows that can make the garden perceive as a natural continuation of the interior space. The interior is spread on approximately 200 square meters of surface, divided into two floors, where on the ground floor there is a large open space that connects the kitchen with the dining room and the living room. While, on the first floor there is the sleeping area located in the main area, composed of a bedroom, a walk-in wardrobe and a private lounge, its fulcrum. The project embraces the aesthetic concept of luxury minimalism. Light colors and materials with a “warm” flavor such as travertine and wood combined with design furniture all strictly made in Italy and artworks with bright shades emphasize the successful contrast with clear-cut and clean lines of the house.
Company: Belliarch Studio

