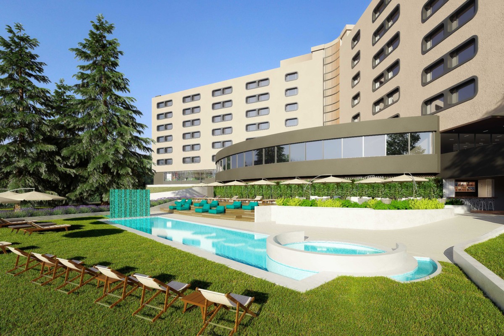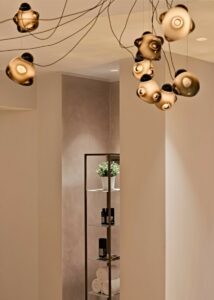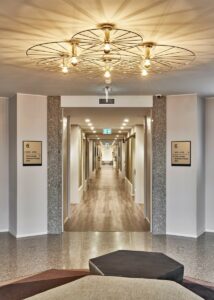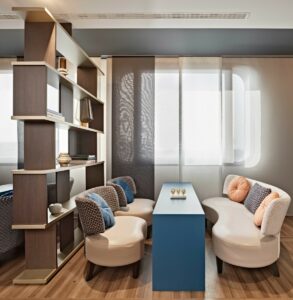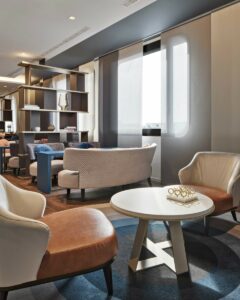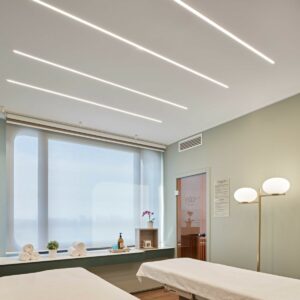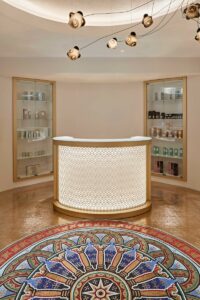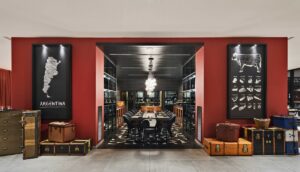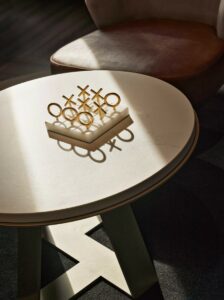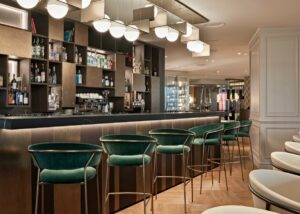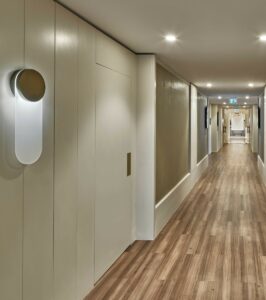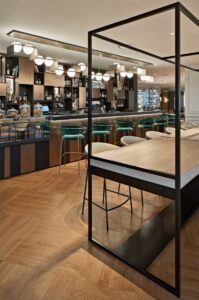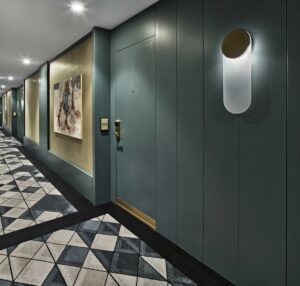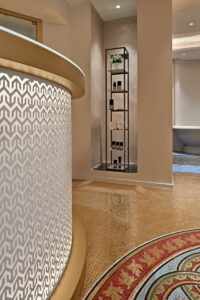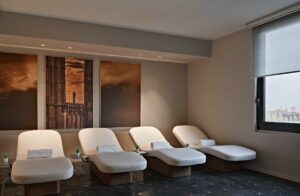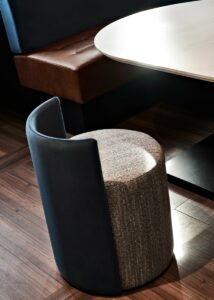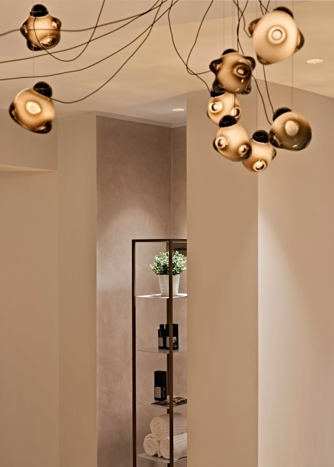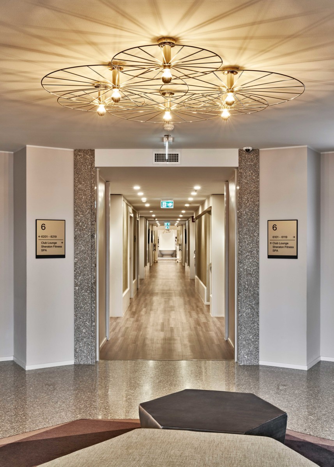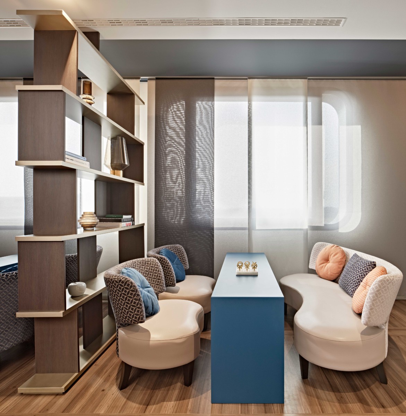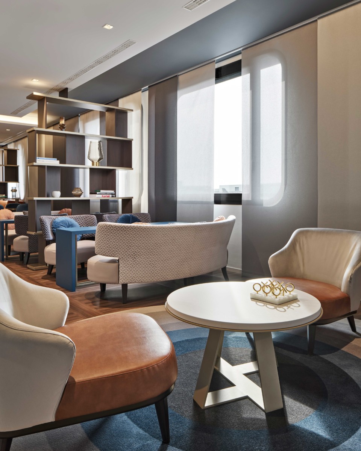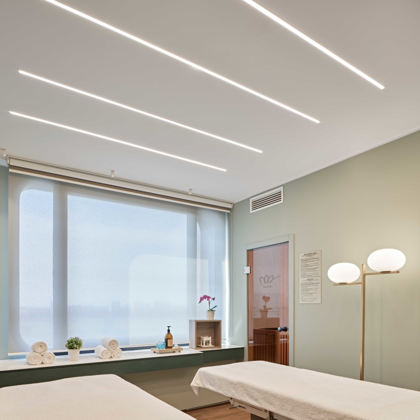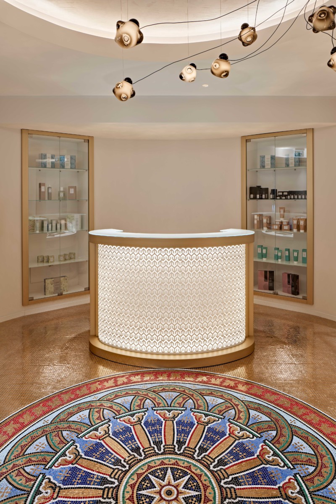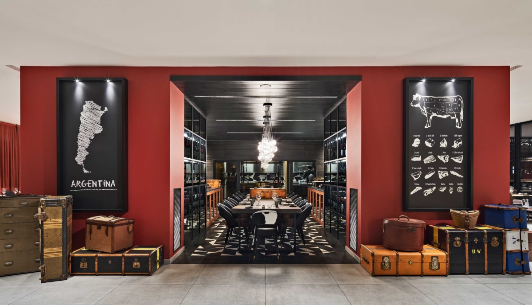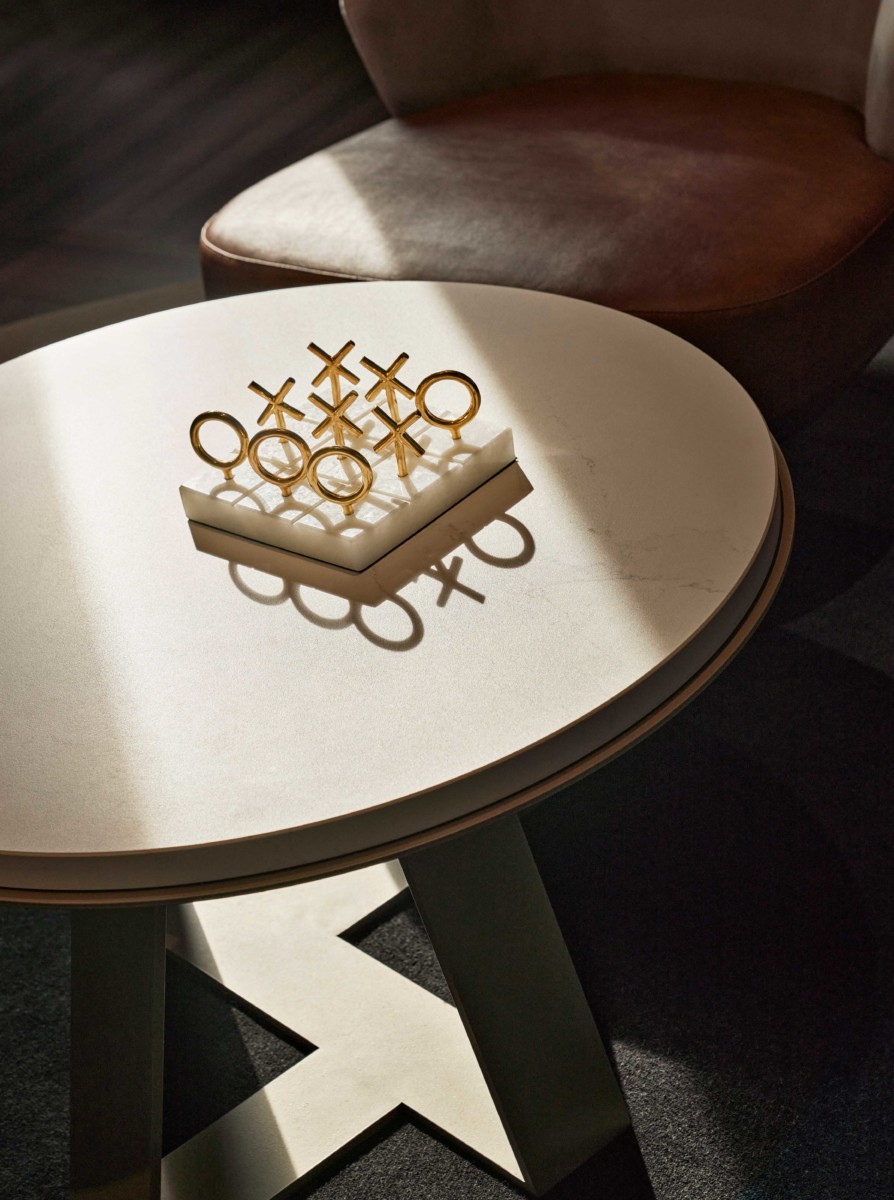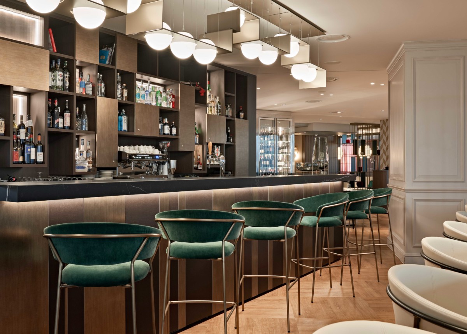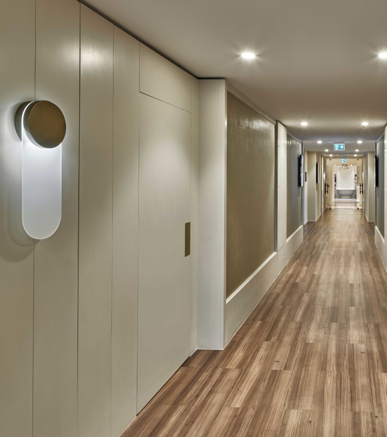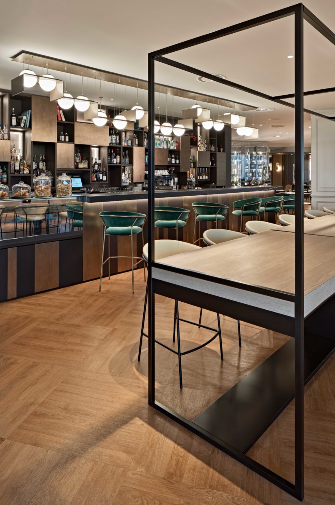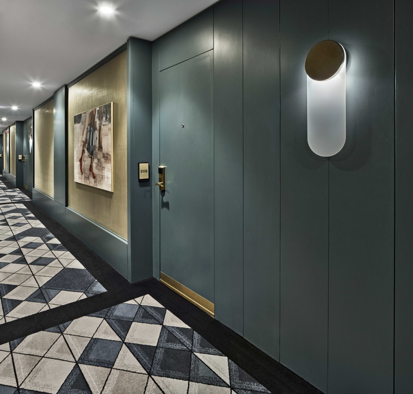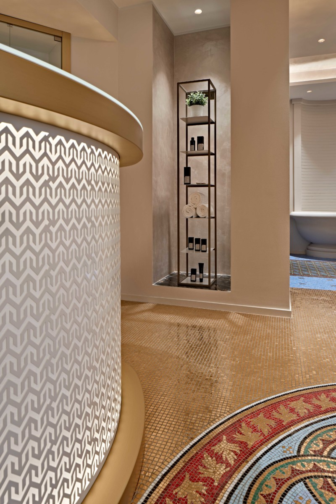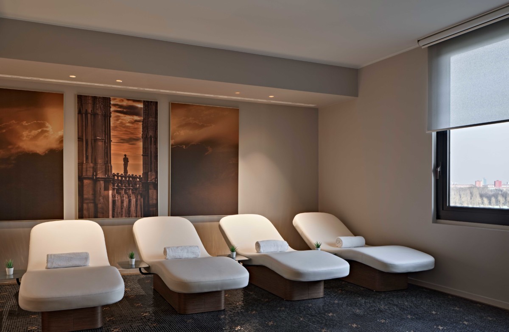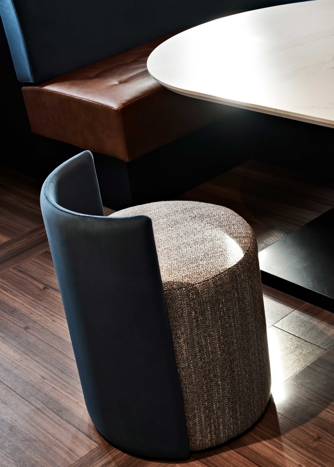SHERATON MILAN SAN SIRO
Marriott International announced the opening of the Sheraton Milan San Siro following a restoration of over 60 million euros of the previous Grand Hotel Brun. Owned by di International Hotel Investments and located in the San Siro district, Sheraton Milan San Siro is situated in a green area that integrates with the interior design of the hotel.
Led by designer Chiara Caberlon of CaberlonCaroppi Italian Touch Architects, the architectural and interior design project was developed and inspired by urban resorts with personalized furnishing, related to the Milanese architectural features and the palette of colors of the Lombard capital. A curved modernist architecture characterizes the main structure of the building, reflected in the internal public and private spaces that have been transformed. Defined by the architectural shape of the building, the interiors of the hotel are characterized by a combination of styles that recall a 60s look. The grid design in the work area integrates shared and private areas, enriched with textile elements and custom-made furnishings.
The Sheraton Milan San Siro has been designed for both business and leisure. The hotel has 310 rooms located on 6 floors, including 24 suites and one presidential suite. These last rooms, together with the 80 Club rooms, have an exclusive access to the Club Lounge, with private check in and check out and personalized restaurant menu proposals during the entire day.
Concerning food & beverage, the hotel has Silene Bar & Restaurant with an external garden/terrace and El Patio del Guacho of the former football player Javier Zanetti, which proposes Argentinian meet dishes as well as fish and vegetables dishes with a contemporary touch.
The hotel has also 21 meeting rooms for meetings and events that extend over a total of 2,500 square meters.
Sheraton Milan San Siro, has an Elite Spa and Wellness, a fitness center with the latest equipment, swimming pool with solarium and dedicated bar, playing area for children and private parking with 144 parking spaces.
General Contractor of the common areas: Concreta srl
General Contractor of the rooms: StylArte S. R. L.
• Liuni – moquette and flooring
• Ceramica Sant’Agostino – bathroom coverings in the bedrooms
• Mosa – bathroom coverings of common areas
• Hansgrohe – fitting
• Monteleone – mirrors
• Stylarte – carpentry im rooms
• Fornasarig – upholstery in rooms
• Italpoltrone – upholstery in rooms
• Multipla – artworks
• Zinzi illuminazioni – lightings in rooms and corridors
• Ethimo – outside furniture
• Pedrali – seats in the common areas
• Eco contract – curtains

