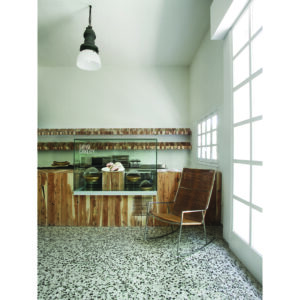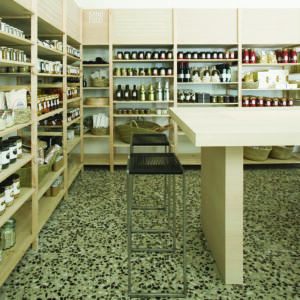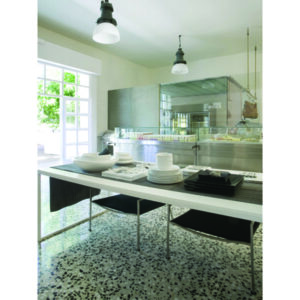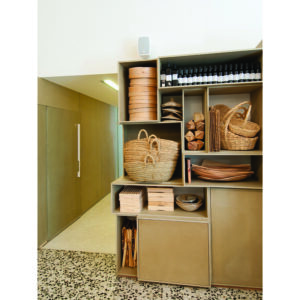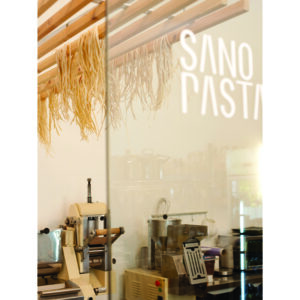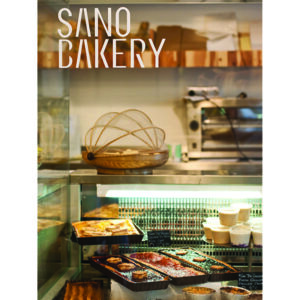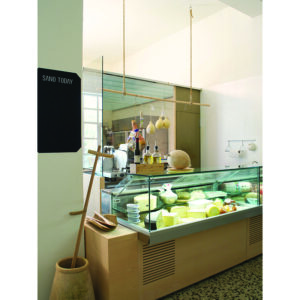SANO DESIGN – IBIZA
Food shop/Restaurant – 160 sq. m.
The pilot project for a chain of franchised Italian gastronomic stores was conceived to be launched in Ibiza.
Located in the central part of the island, the authentic Spanish village of Santa Gertrudis is one of the best known areas for the presence of contemporary rural villas, belonging to international jetsetter who have chosen the island as their new living destination.
The choice was also made on the basis of the idea of being able to source organic, zero-kilometer products all year round, thanks to the lush countryside in the surrounding area full of farmhouses with livestock, crops and orchards.
AIM
The idea behind the design concept was to create, in any of the future planned locations, a gastronomic boutique that would have the same functional and aesthetic characteristics but would be adapted to the requirements of the location.
The Concept included a very specific design for each new location, starting with the choice of the most common wood in the area, to be used both as a cladding for the bespoke deli counters and for the shelves/displays, so as to become the iconic material for each Sano Deli shop.
Stainless steel and natural glass are the only other materials for the furniture, as well as Venetian marble grit tiles laid for the flooring.
THE PLAN
The 160 sq. m. floor plan is organized into sales and consumption areas:
– Bakery and pastry display counter with coffee bar
– Wine cellar and display of various collections of glasses, china, cutlery, crockery and pots and pans
– Fresh pasta production workshop and display counter
– display shelves on two corner walls, dedicated to jams, preserves of all kinds, fresh tomato sauces, organic oils, aged vinegar, dried pasta etc. with a communal table with stools for quick lunches, breakfasts and aperitifs
– Cold cuts and cheese counter with slicing machine and vacuum machines
– Refrigerated and hot food display units, back kitchen for take-away ready meals and daily salads
Total floor area 160 sqm
Architecture design Massimiliano Camoletto
Interior and furniture design Massimiliano Camoletto, Matteo Franco and Nydia Urdaneta
Photography Luisa Porta



