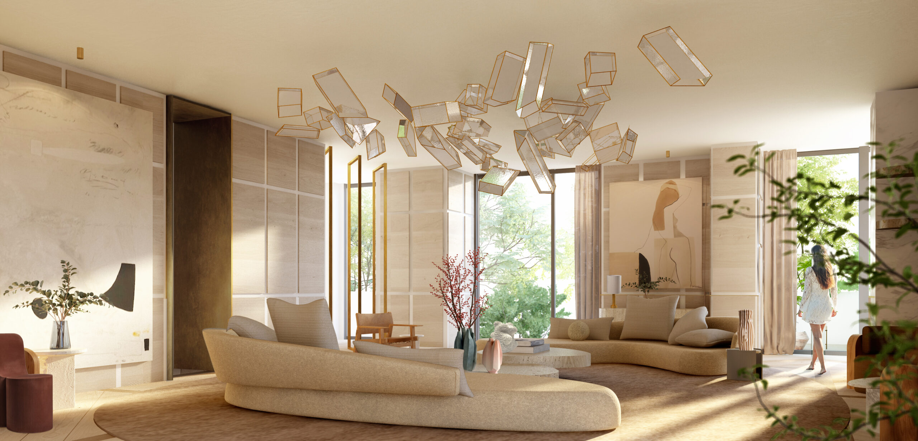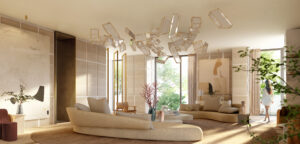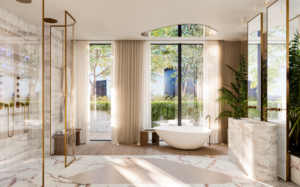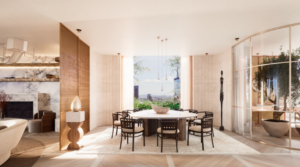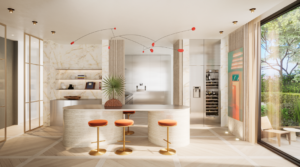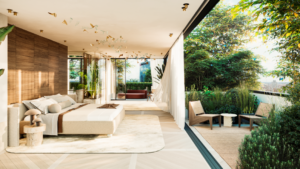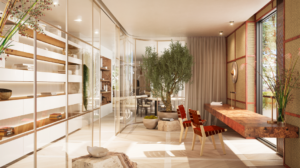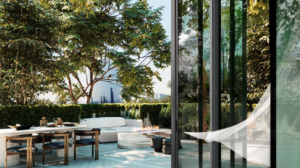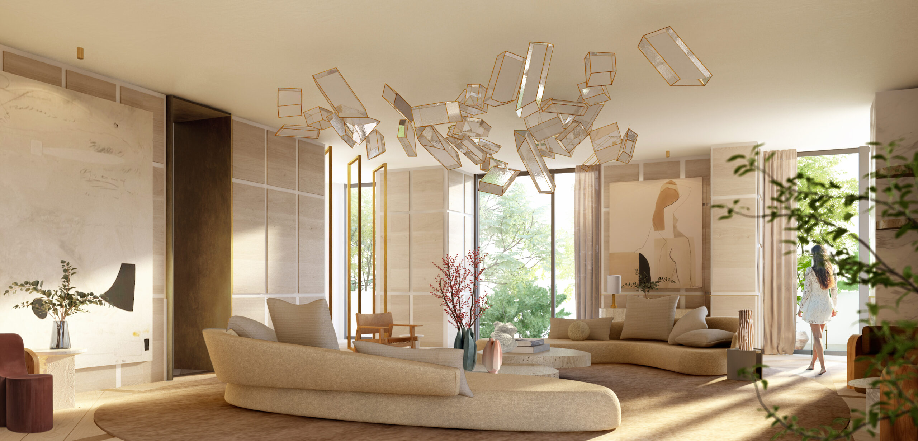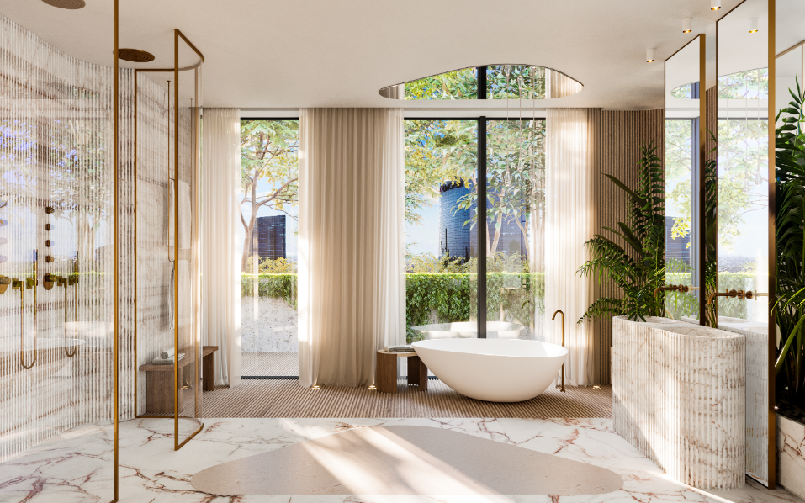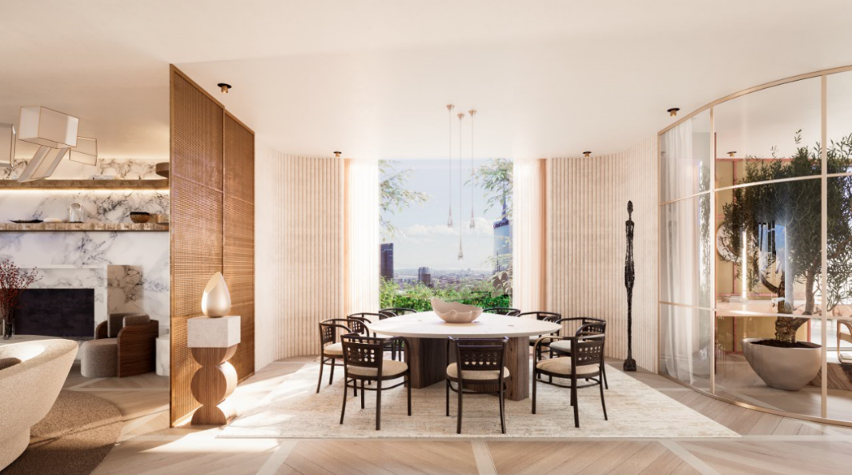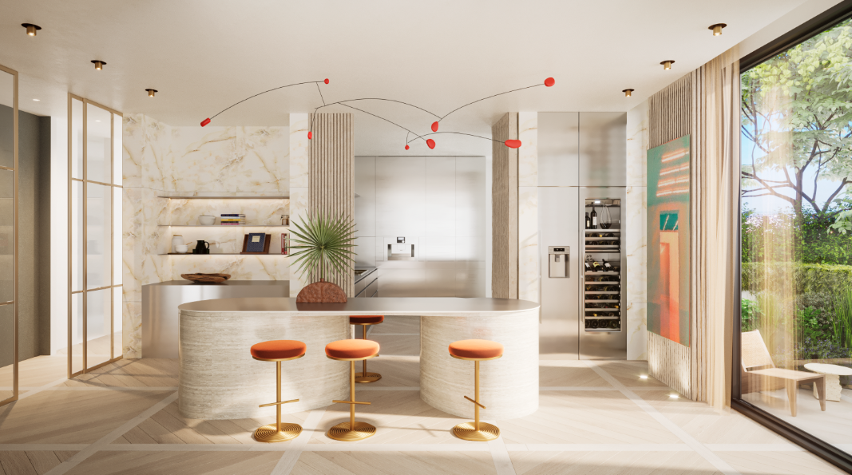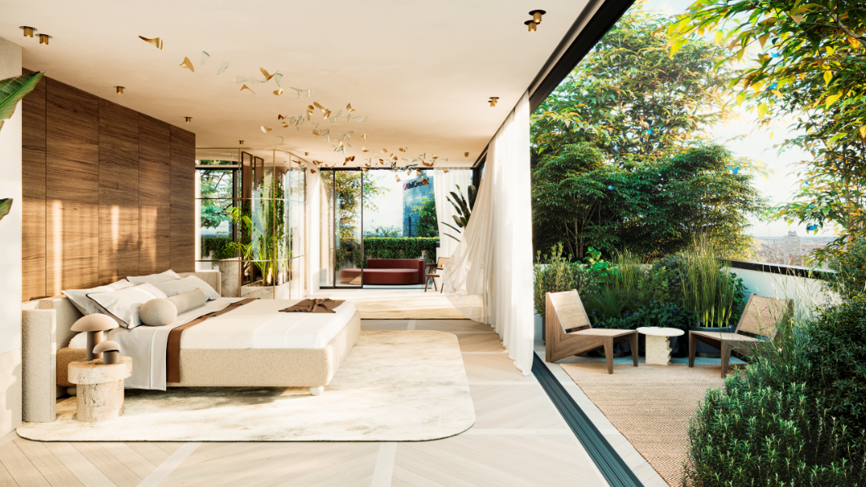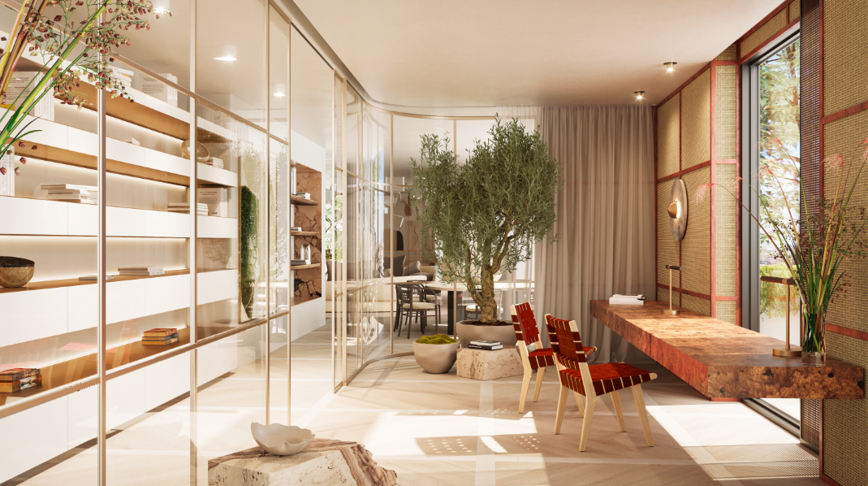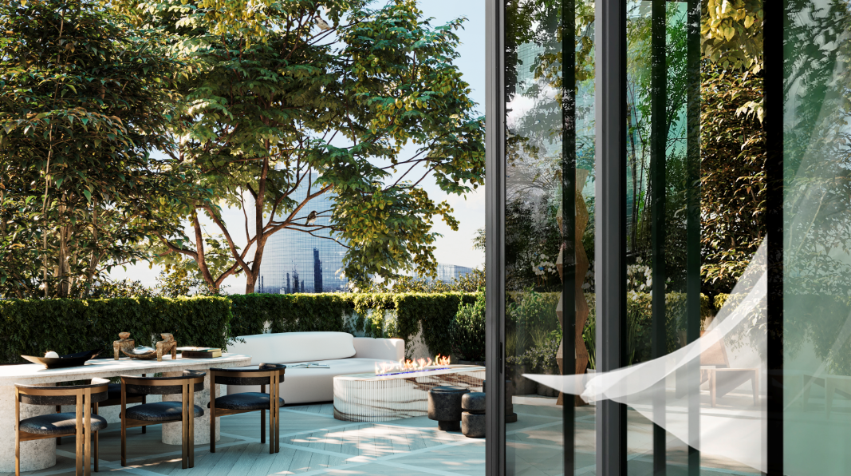RESIDENZE PORTA NUOVA
Luxury forest living in the city: penthouse of landmark Bosco Verticale comes to market for the first time
This October sees the highly anticipated launch of the penthouse of Milan’s Bosco Verticale – the world’s first ‘vertical forest’ architectural concept and arguably one of the most recognisable global icons of sustainable city living.
Brought to the market for the first time in the building’s history – immersed in some 15,000 trees, plants and shrubs that form the world-famous exterior of Stefano Boeri’s Bosco Verticale towers – it is one of the largest, highest and most exclusive properties in the Italian city, and completely unique.
The long-awaited property is introduced as Milan becomes Italy’s most popular city among international buyers1 and priorities of sustainability, green space and healthy city living top the global agenda.
Occupying the entire 26th floor of the Bosco Verticale, on the edge of the city’s newest park and botanical garden, the 493sqm (5,307sqft) property features a quadruple aspect for 360-degree views of the entire city, across the famous spires of the Duomo di Milano cathedral right out to the Italian Alps. Six individual terraces (totalling over 171sqm or 1,841sqft) provide a variety of outdoor spaces on all four facades of the building, each enveloped in the fragrant trees, shrubs and plants that clad the landmark building, acting as private gardens in the sky.
The penthouse is finally unveiled with bespoke interiors created through a collaboration between global interior and architectural designer, Dara Huang of Design Haus Liberty, and the quintessential Italian designer, COIMA Image.
Bosco Verticale – forest living in the city
The multi award-winning Bosco Verticale is one of the most renowned symbols of green urban development in the world. It comprises 111 apartments across two buildings, 18 and 26 storeys respectively, set in the heart of the contemporary Porta Nuova district in central Milan. The first ‘vertical forest’ concept by Stefano Boeri Architetti, completed in 2014, it pioneers a new approach to urban living, connecting people and buildings with nature, bringing essential greenery and biodiversity into increasingly dense cities, and reducing their environmental impact. It was reportedly inspired by the lead character of Italo Calvino’s The Baron in the Trees who abandons the ground for a life in the treetops.
A ‘green’ icon on the city skyline, the two buildings are fully enveloped in a self-sustaining living exterior, featuring over 15,000 plants and 90 different species of trees, shrubs and floral vegetation: the equivalent of a 3-hectar forest. The vegetation across the buildings contributes to its own microclimate, producing humidity, absorbing CO2 and dust particles, and producing oxygen for improved air quality. It also provides an essential ecosystem promoting biodiversity in the city centre.
Designed by nature
Fusing the classic Italian elegance and craftsmanship of COIMA Image with the global influences and contemporary signature of Design Haus Liberty, the interiors bring an internationally inspired approach to this traditional Italian city. The bespoke design optimises the property’s unique connection to nature and creates a truly one-off home in the capital of fashion and style.
The interior concept takes significant inspiration from the exterior of the building and the unique environment it creates – drawing on the ample light, nature and colourful seasonality of the forestry that frames each and every window and terrace. Colours are influenced by the seasonal changes of the facade – from subtle hues of spring to abundant greens of summer through to the rich tones of autumn.
The interiors of the penthouse are designed in two distinctive zones: one for rest, home to the three grand ensuite bedrooms; and one for work and play, with clever flexible design features allowing for various configurations as and when preferred.
In the prime corner of the building is a vast open living space leading onto one of the main terraces, overlooking the park and out onto the historic city skyline. The focal point of the home, the space is filled with light, greenery and nature through a trio of large full height windows. A large home office and dining room are also designed into the space, each with a backdrop of the city, framed by the foliage and flowers of the building façade.
On the opposite side of the home is the main bedroom suite with its own lounge, walk-in wardrobe and terrace. The ensuite is designed as a full his and hers space with twin showers and basins. At the centre, an oversized sculptural bathtub sits by the terrace doors, where the fringes of the building’s trees and foliage provide a subtle layer of privacy. The property is designed with a discreet ‘back of house’ including prep kitchen, with a separate entrance, plus a fully equipped staff quarters with its own private terrace.
The Residenzes Porta Nuova Penthouse Collection
The Bosco Verticale penthouse is the flagship in the wider penthouse collection of Residenze Porta Nuova, being released this autumn, featuring the top floor properties of the new tall buildings that define the skyline of the Porta Nuova district, including Italy’s tallest residential tower (Torre Solaria).
The collection comprises 14 individual properties, each offering the best views available in the historically low-rise city. Available in a variety of duplex and lateral styles, and some with private roof terraces, each penthouse is offered in a shell and core finish, to provide optimum flexibility in individual interior design.
All properties across Residenze Porta Nuova enjoy the highest quality resident facilities in the city, including fully-equipped gyms, yoga rooms, party rooms with kitchens, cinemas and games rooms, meeting rooms and business lounges, plus large communal terraces for entertaining. Residents also benefit from 24-hour concierge and modern security systems as well as underground parking.
Porta Nuova – the green quarter of Milan
Developed by the real estate company COIMA, Porta Nuova is a contemporary new district in the heart of Milan, with sustainability and wellbeing at its heart. The result of a 10-year regeneration – the largest scheme in Europe – it is a highly sought-after pedestrian-centric neighbourhood set around one of the largest open public parks and botanical gardens in the city, the Biblioteca degli Alberi Milano (BAM). Set across 10ha, it comprises over 500 trees in 22 ‘circular forests’, vegetable gardens, a picturesque flowered lawn and some 135,000 plants, along with specially designed spaces to play, relax and exercise.
The district is home to a host of shops, bars, cafes and restaurants, centred around the Piazza Gae Aulenti – an open public square leading on from BAM, creating the bustling focal point of the community. It is also now a major financial, tech and fashion hub in the city, with over 30 business headquarters including Versace, Unicredit, Google and IBM.
One of the most well-connected areas of the city, Porta Nuova is served by four stations – all a 10-minute walk from the Residenze Porta Nuova – providing host of underground and train routes, across Milan and further afield. They offer direct routes to the Lakes and high-speed services to cities including Paris, Rome and Turin. Two international airports are within quick and easy reach – Linate around a 20-minute drive and Malpensa 45 minutes by car, with services to over 200 destinations combined.
The Bosco Verticale penthouse, and wider Residenze Porta Nuova penthouse collection, is POA. To make an enquiry, visit residenzeportanuova.com
Ends
Notes to editors:
Media enquiries and publication quality images: Newgate Communications
COIMA@newgatecomms.com / +44 20 3757 9890
REF 1 – Knight Frank: Italian Tax & Lifestyle Report 2019
About Porta Nuova:
The largest integrated regeneration project in Europe, Porta Nuova is an internationally celebrated example of sustainable urban design, created by leading Italian real estate company, COIMA. Spanning 30ha, it has established a modern new quarter for Milan and is now a major economic hub, leading in the worlds of fashion, technology and finance, with companies including Google, IBM, Alexander McQueen, Versace, Samsung and Amazon.
In progress for some 10 years, it is now a well-established living, breathing community, home to some 34,000 residents, 30 business headquarters, 65 shops, restaurants and cafes, and attracting some 10 million visitors every year. Designed to cultivate social interaction and foster wellness in the city, Porta Nuova is a pedestrian-centric destination, featuring a continuous network of walkways, green spaces and piazzas with specially created spaces for exercise, relaxation, and to spend time. To date, it contains a total of 2km of walkways and 5km of cycle paths.
One of the most sustainable examples of urban regeneration in Europe. Porta Nuova features over 40 LEED certified and pre-certified buildings (including 24 LEED Gold Standard and two of the four Platinum Standard buildings in the city), it is recognised worldwide for its innovative approach to high quality, low impact city living. It has received multiple international accolades including Best Urban Regeneration Project at MIPIM 2018.
COIMA has also just started the process to obtain the “LEED and WELL for Community” certifications for Milan’s Porta Nuova district, which recognizes the environmental, energetic and human sustainability of a development project. This will make Porta Nuova the world’s first neighbourhood redevelopment project to obtain the double certification.
About DHL:
Insert boilerplate
About COIMA Image:
Founded in the 1980s, COIMA Image is a leading consulting and design firm that provides services in Architecture, Interior Design, and Space Planning. Driven by individual design solutions – rather than a predetermined style – the mission is to create environments and places of the utmost quality and contextual sensitivity.
Led by CEO, Alida Forte Catella, the team combines leading sustainability practices, functionality and aesthetics to enhance quality of life. The studio has completed a number of private commissions for buyers across Residenze Porta Nuova. They have also created previous show homes, including a collaboration with Gio Pagani for the current show home on display in Aria.
About COIMA
Founded in Italy in 1974, COIMA is a leading platform in the investment, development and management of real estate assets on behalf of international and domestic institutional investors. COIMA SGR, an Investment & Asset management firm, manages 26 real estate investment funds, with over Euro 6 billion in investments, and counts in its portfolio over 150 properties, including over 40 LEED certified properties. COIMA Srl, a development and property management firm, in over 40 years has developed and managed buildings totalling over 5 million square meters. Among its most important projects, the platform has co-invested, co-developed and continues to manage at present the Porta Nuova project in Milan, one of the most prestigious urban requalification plans in Europe.

