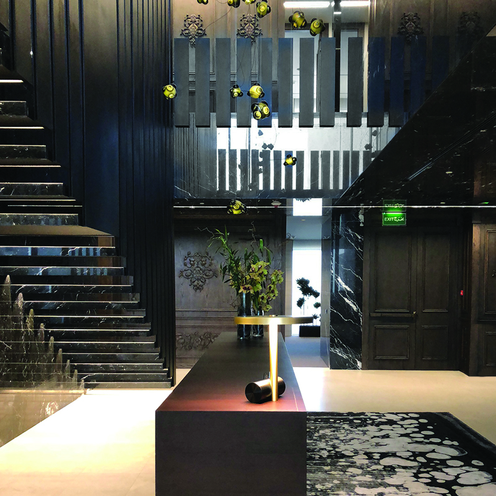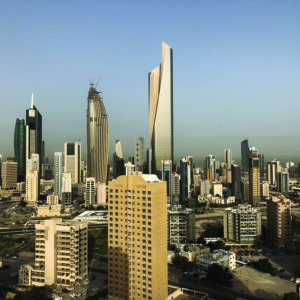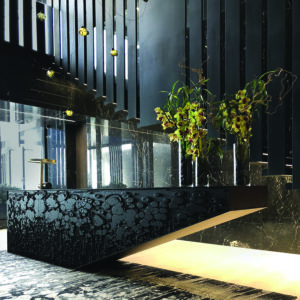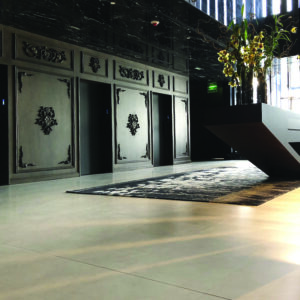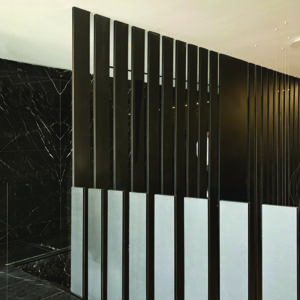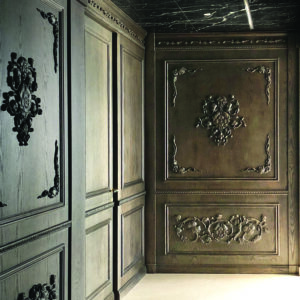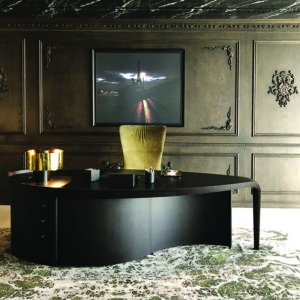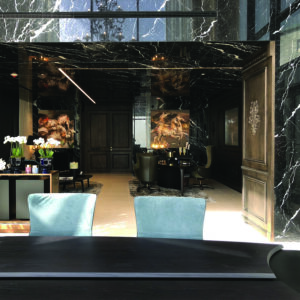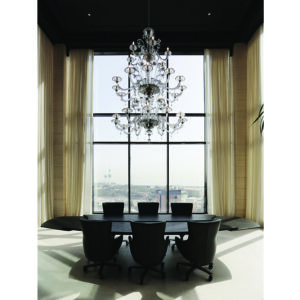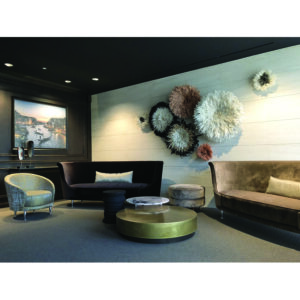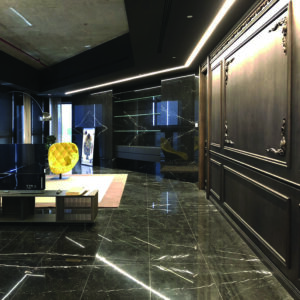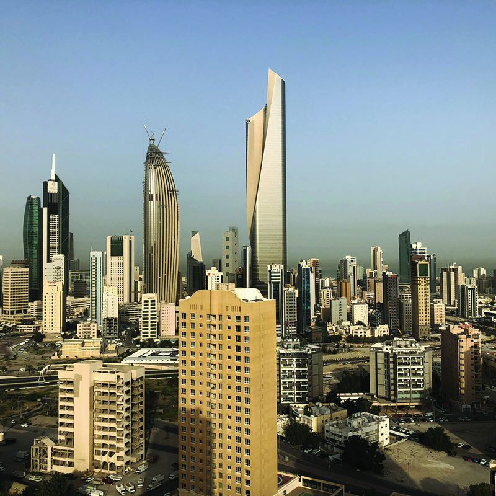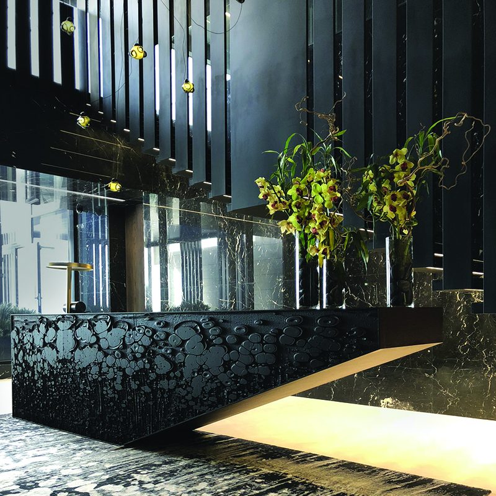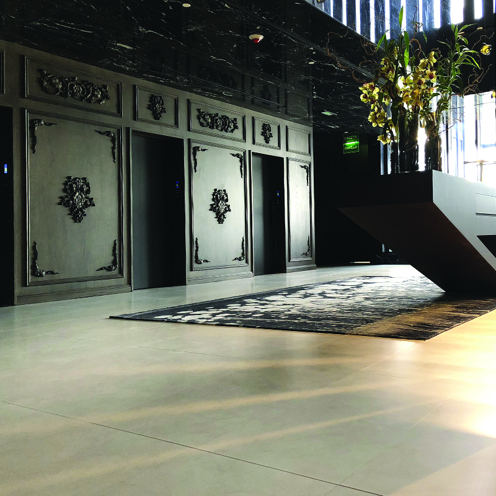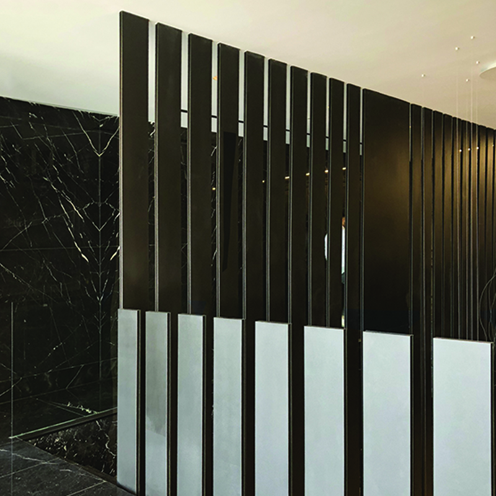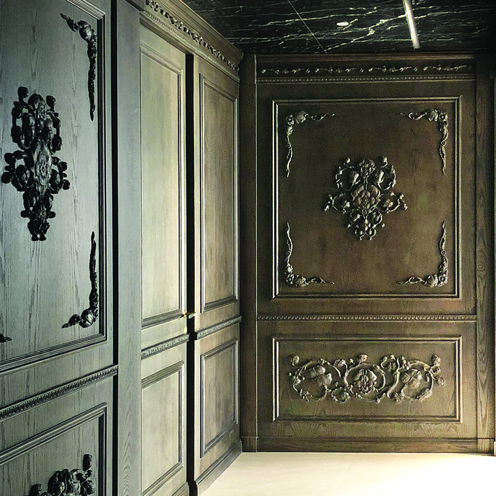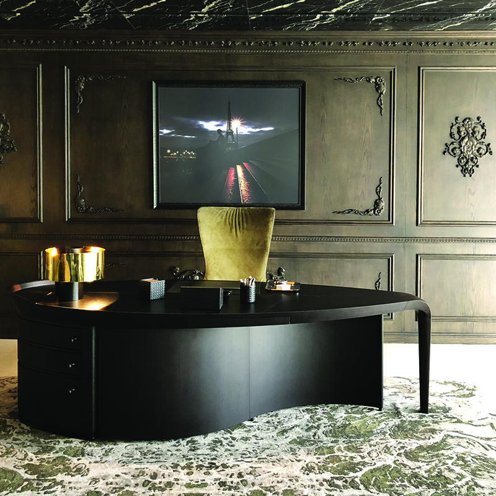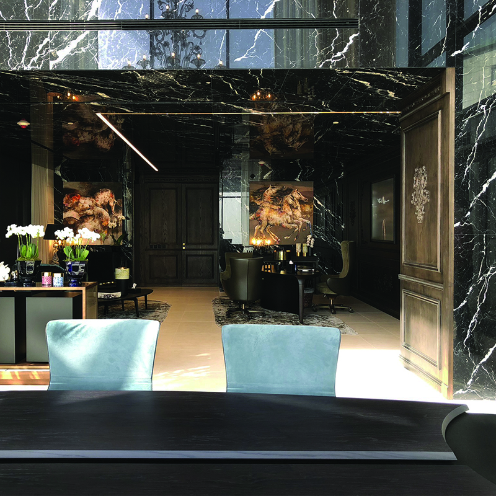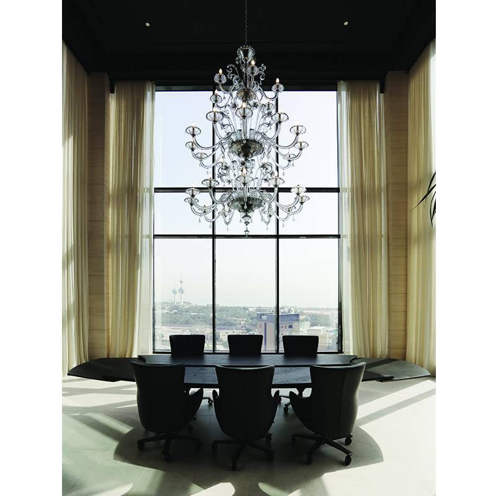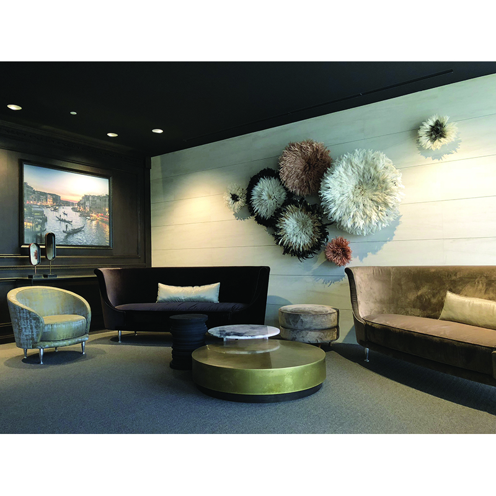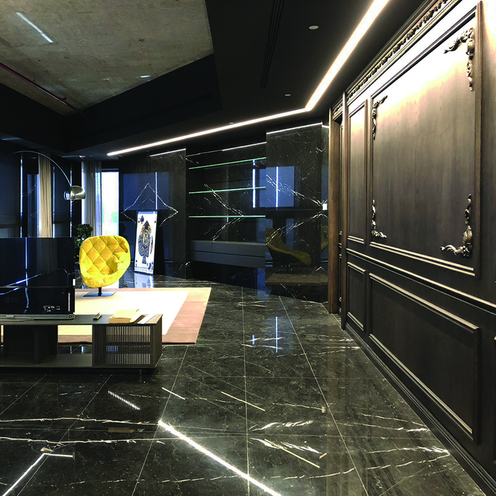REPRESENTATIVE OFFICE – KUWAIY CITY
Ufficio – 560 sqm
Interior design and furniture selection for an important representative office at the top of a skyscraper in the financial district of Kuwait City.
Arranged on two floors almost entirely made of glass and connected by an internal suspended staircase, it occupies an area of 560 square meters, 60 of which outdoors.
The external skin of the skyscraper has a minimal – contemporary imprint. In contrast, it was decided to connote the internal operating spaces with an extremely incisive character, bordering on the decorative. Sophisticated and elaborate metal and wood cladding combine with polished and reflective surfaces in black Marquina marble, shaping both the private offices and the reception and distribution areas into a single architectural form of ultra-contemporary Neo-Baroque inspiration. Complementing these materials are fabrics and accessories that decorate and make the spaces very warm, comfortable and livable.
AIM
The request of the client was to reflect the strong character of the company and give a formal imprint to the common areas and the meeting room.
The elevator of the skyscraper leads directly to the reception lobby. This is characterized by two unique pieces designed on commission by a contemporary Italian artist: the reception desk in solid wenge’ wood has a three-dimensional bas-relief made with a 5-axis milling robot; the carpet with a similar two-dimensional pattern is hand-woven in Lebanon.
The walls of the communication rooms are covered with a smoked oak boiserie, with bas-relief friezes designed by the same artist (Diego Scroppo).
A large part of the counter-ceilings of the representation areas is made of marble slabs, 20 mm thick, suspended thanks to a sophisticated anchoring substructure.
THE PLAN
Entering from three entrances in the large double-height lobby and opening on the city, the plan opens through a pleasant green terrace, elegantly furnished and protected by a metal pergola of the latest generation.
On the main floor there are two operational offices, a representative waiting room and a service, all accessible directly from the lobby. More protected from view and accessible both through an official access and a reserved one, is the executive space with an adjoining a ‘courtly meeting area, fully glazed and double height.
On the upper floor, directly accessible also through a dramatic suspended metal and marble staircase, there is a second executive office, more contemporary in size and style, and two operational offices.
Total floor area 500 sqm – indoor, 60 sqm- outdoor
Architecture & Interior design Massimiliano Camoletto
Collaborators Klara Saranovic, Cludia Bulgarini, Alessandro Bausola
Photography Darko Barbirovic

