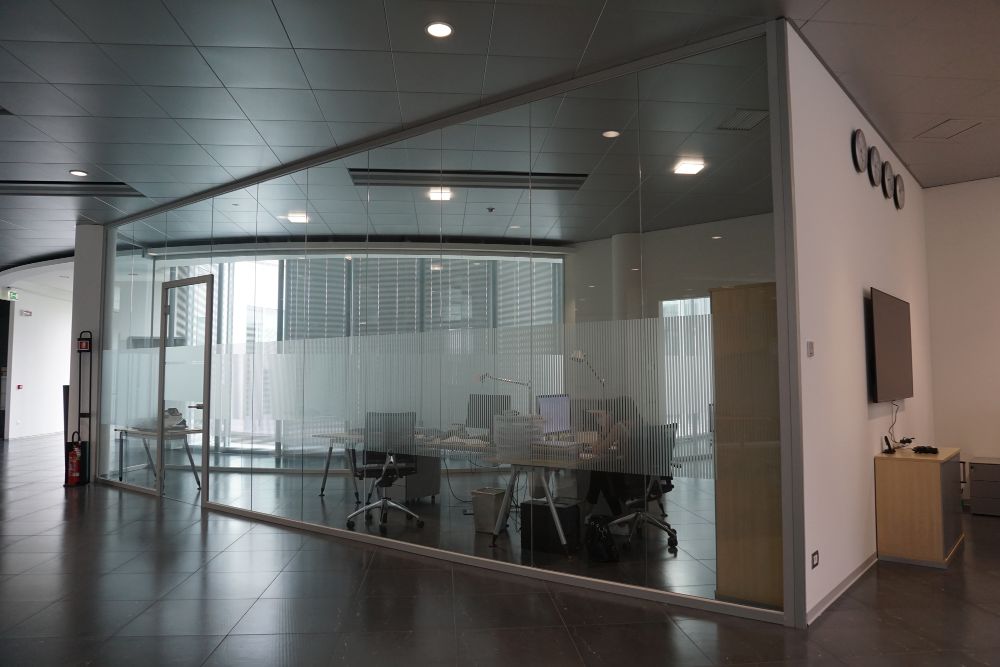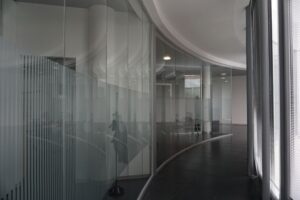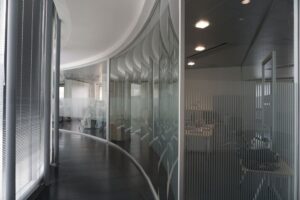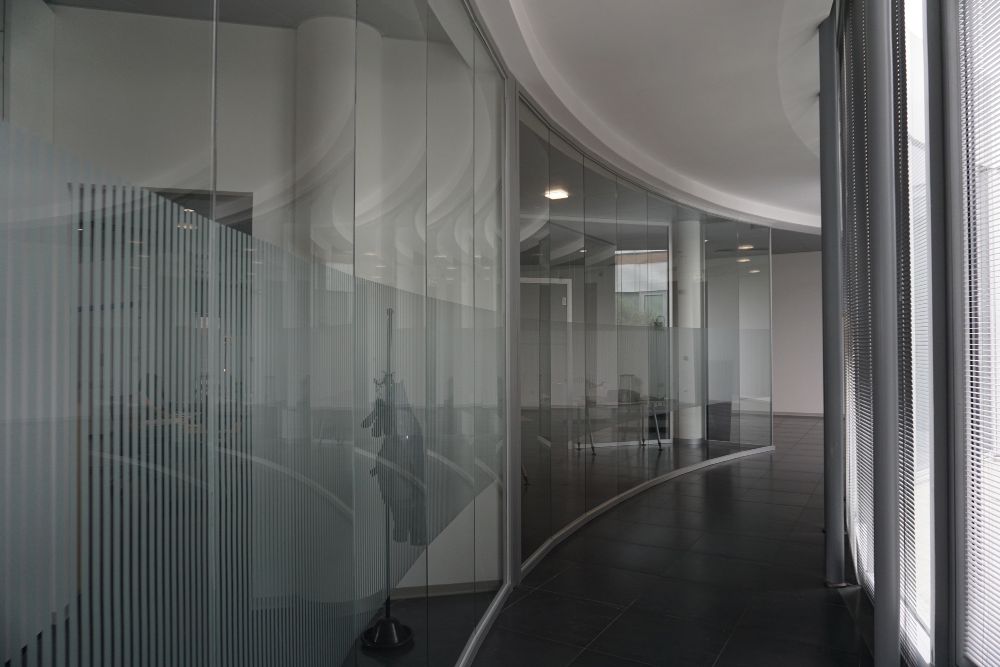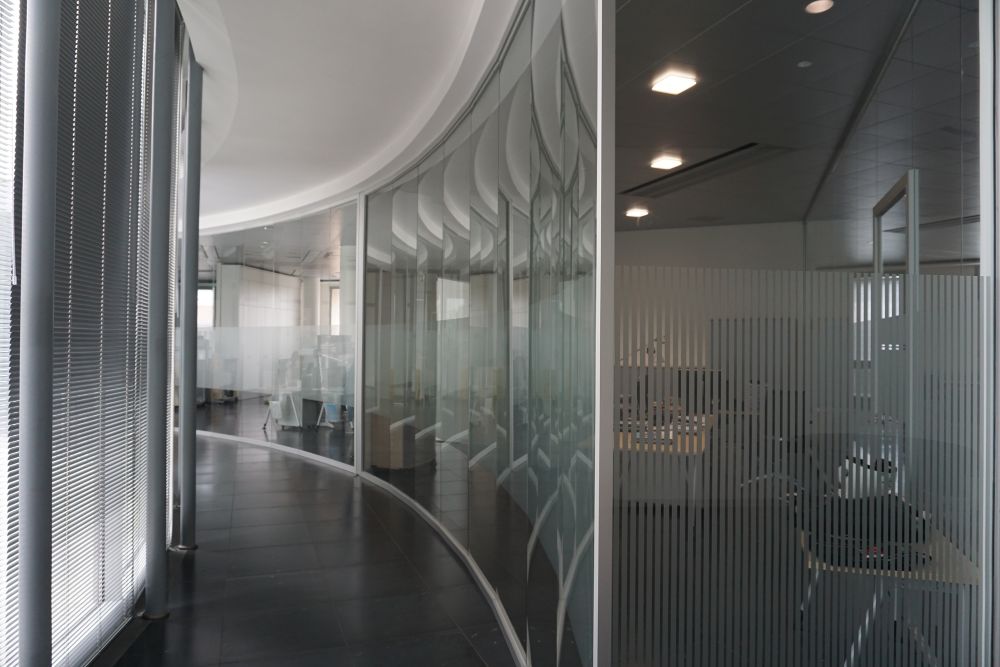OGNIBENE POWER
The construction of the expansion of management offices inside an existing building, exploiting spaces already outlined in their perimeter, has posed a greater challenge, taking into account the constraints at the boundary.
In addition, the planning has aimed to harmonize the new insertions with the adjacent offices, already active, so it was decided to continue with the glass partitions, already typical of the company style, creating additional office spaces all around a central void with display functions.
The project involved the implementation of the plant equipment and the configuration of a new emergency exit, through a metal staircase from the structure partly hung from the ceiling above.
Overall, a general efficiency has been achieved in the use of a space previously intended for storage, by virtuously closing the mileage of the floor and ensuring greater levels of safety, in an overall perspective of elegance and functionality.

