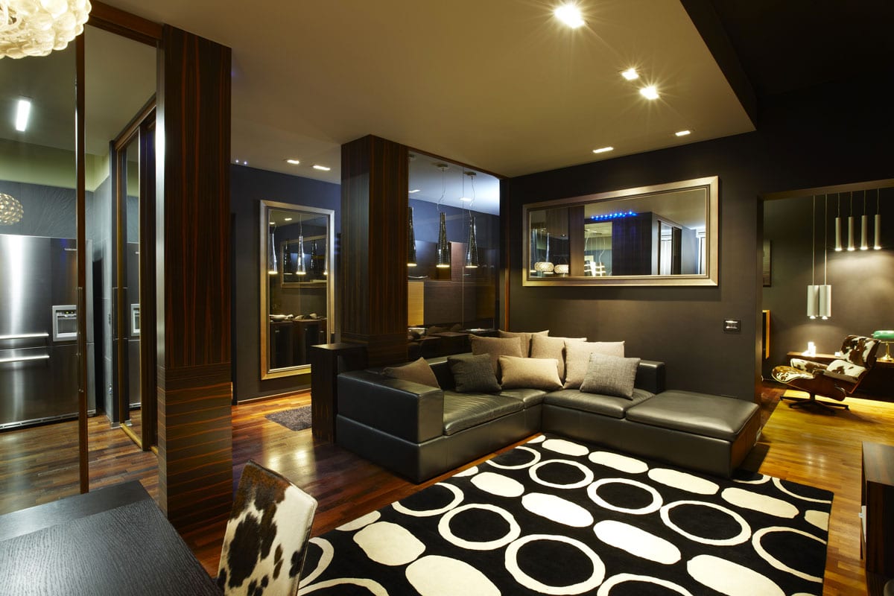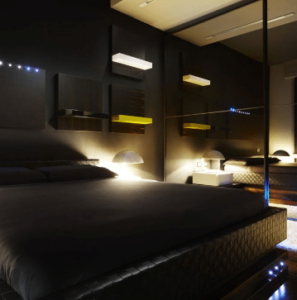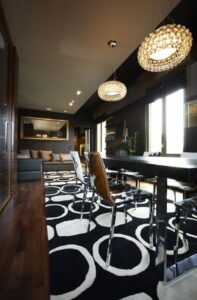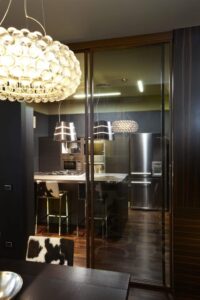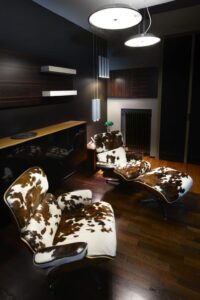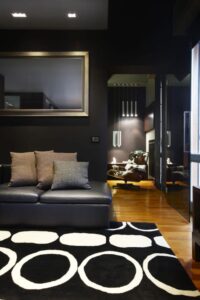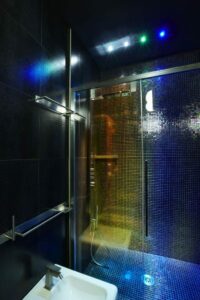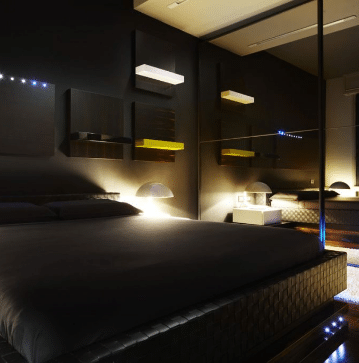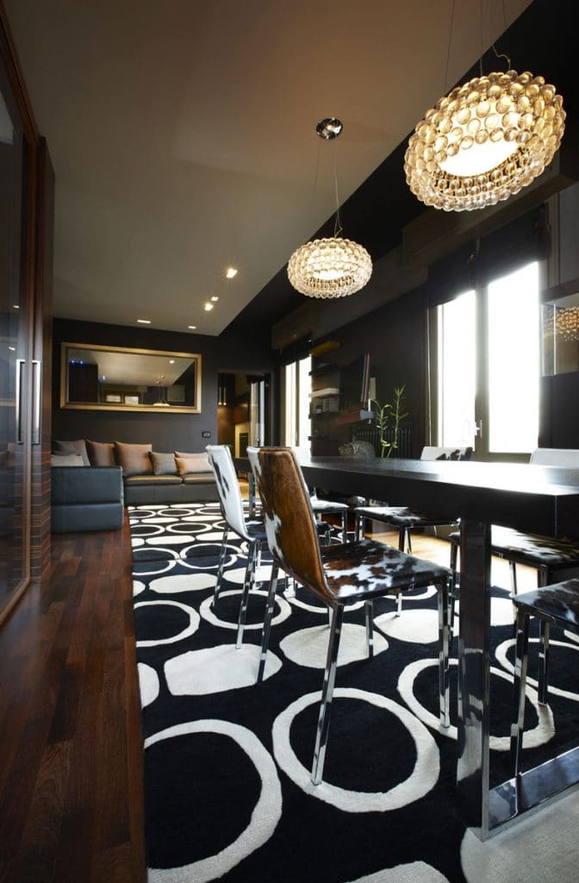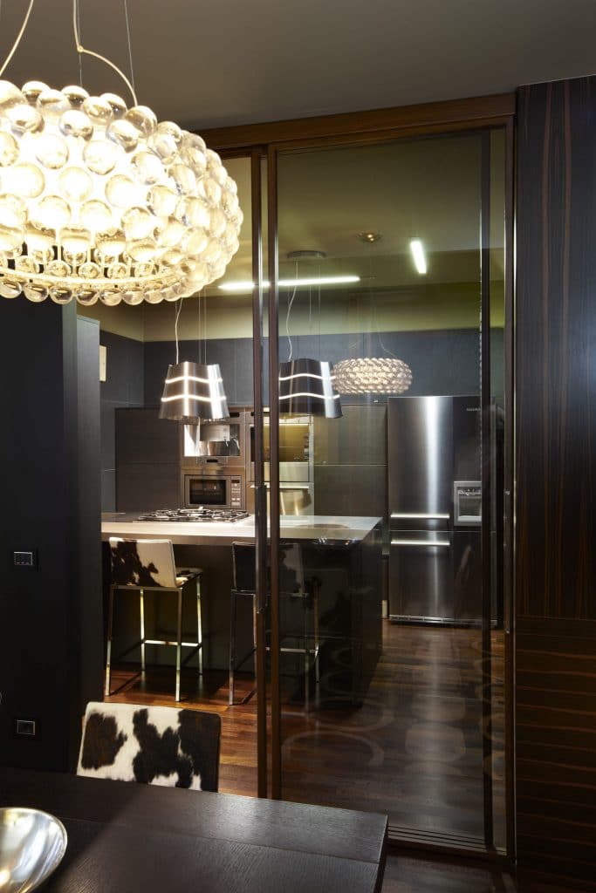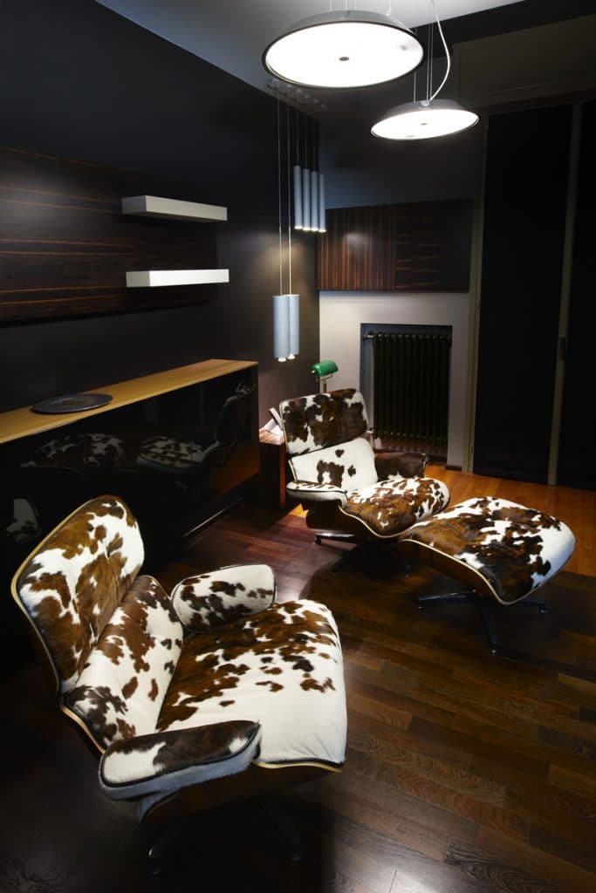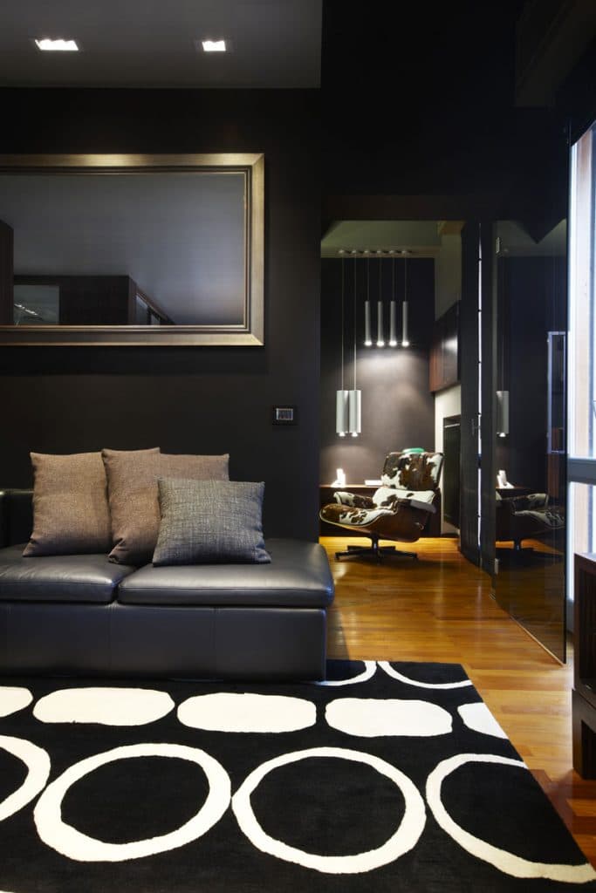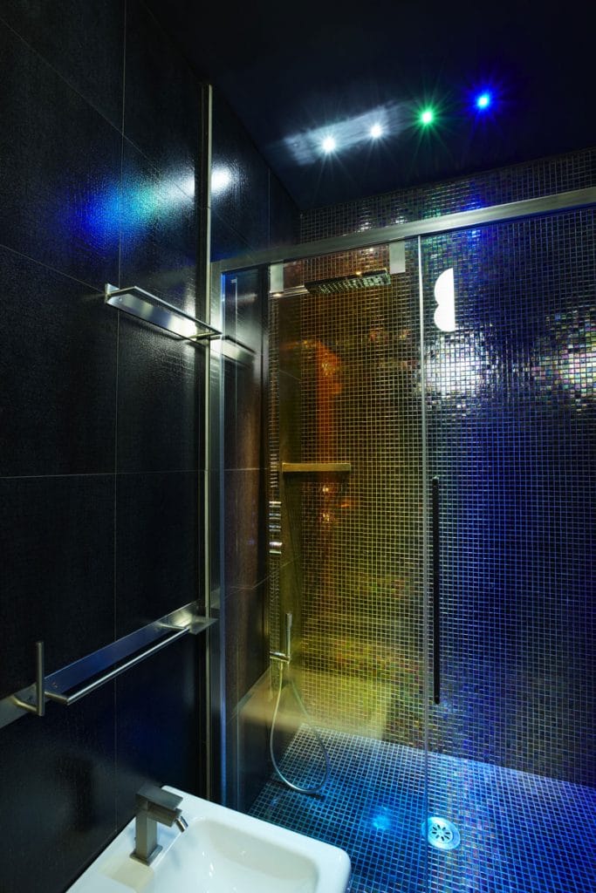NOIR ATMOSPHERES
Located on the fifth floor of a building, this project by Perusko Architecs aims to create a “luxury noir flavor”.
The design developed is dedicated to people who like to live immersed in the contrasts of refined materials. Inside the existing spaces, covering about 180 sqm, every detail has been designed and redefined everywhere in order to recreate special atmospheres.
Mahogany, stone, stainless steel, crystal, skins and leather are balanced with each other and light permeates every environment. Amongst the various themed areas, the central living space connects to the “cigar room”, the suites with en-suite bathrooms and the kitchen box. All environments are cleverly divided and filtered by sliding glass doors.
The furniture includes a selection of designer items by such brands as Foscarini, I Guzzini, Vistosi, Flos, B&O audio e video, Fantini, Agape, Bisazza, Elica, Dada, Jesse and Vitra. Everything else (wainscoting, stained glass doors, etc.) was designed by Perusko Architects.
Photos by Otello Annigoni.

