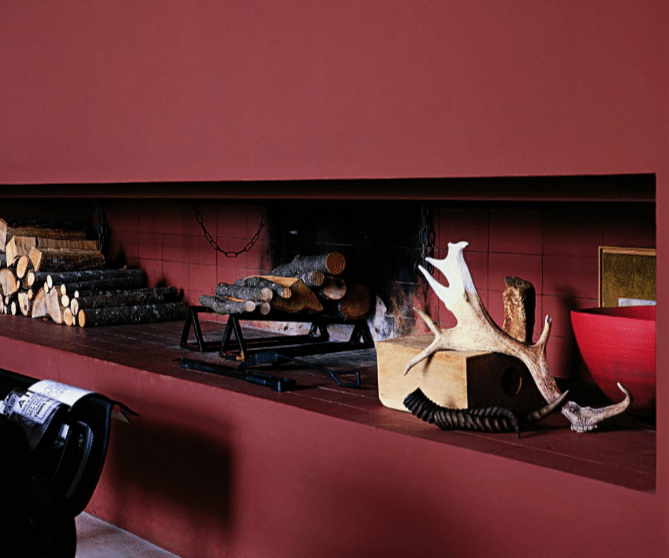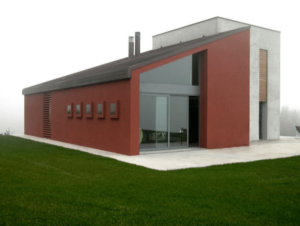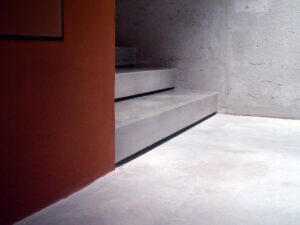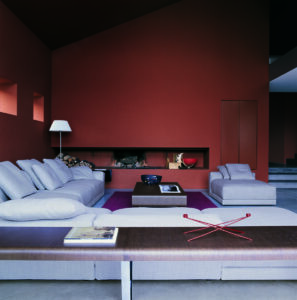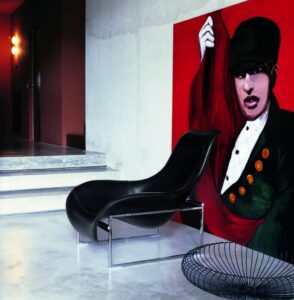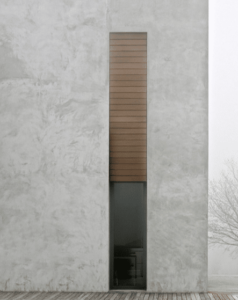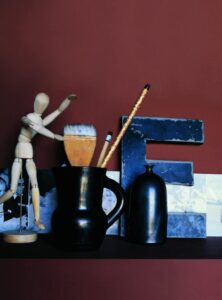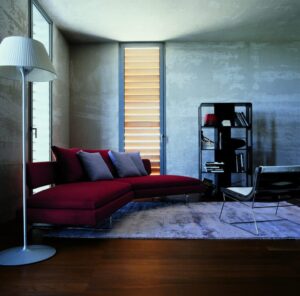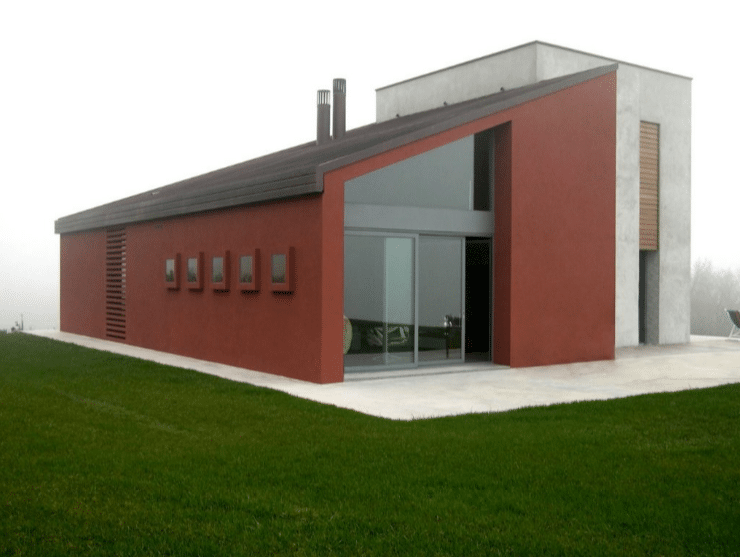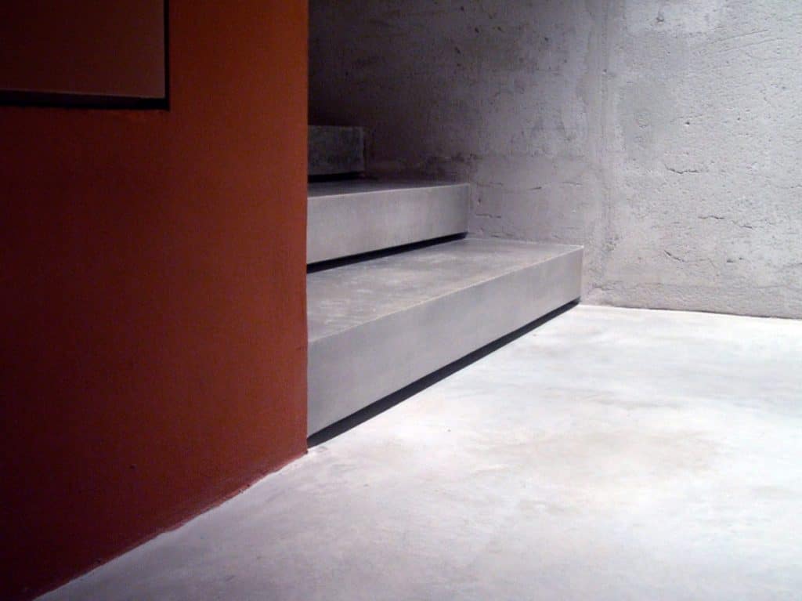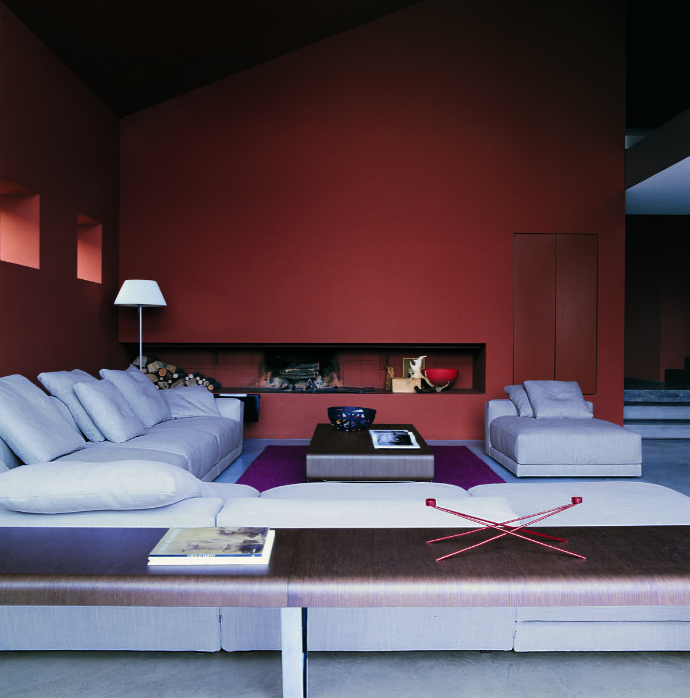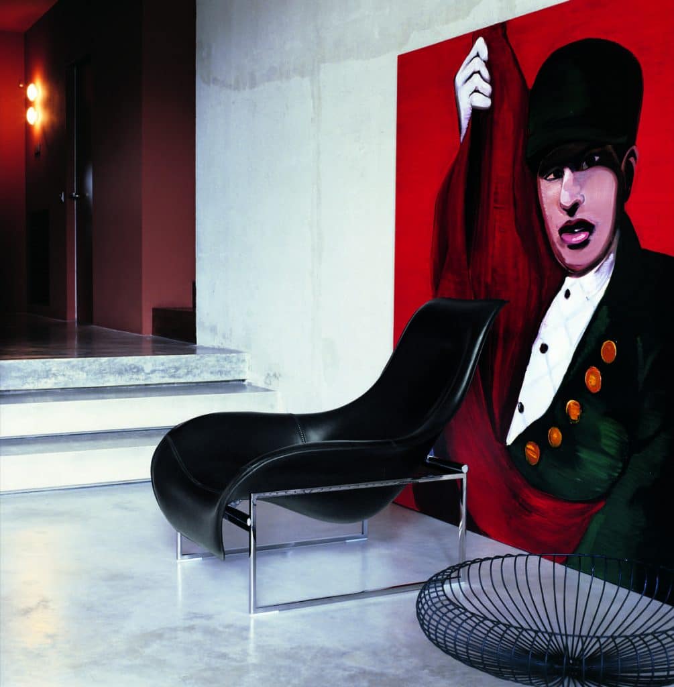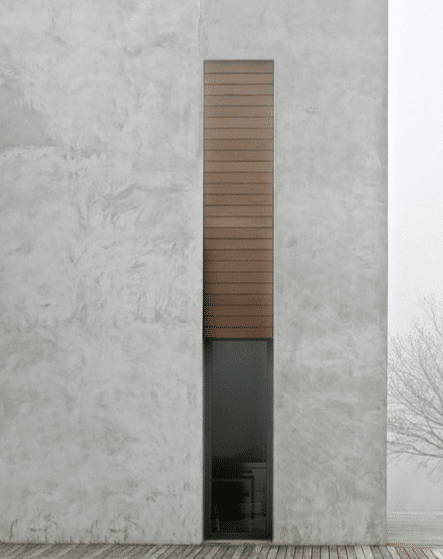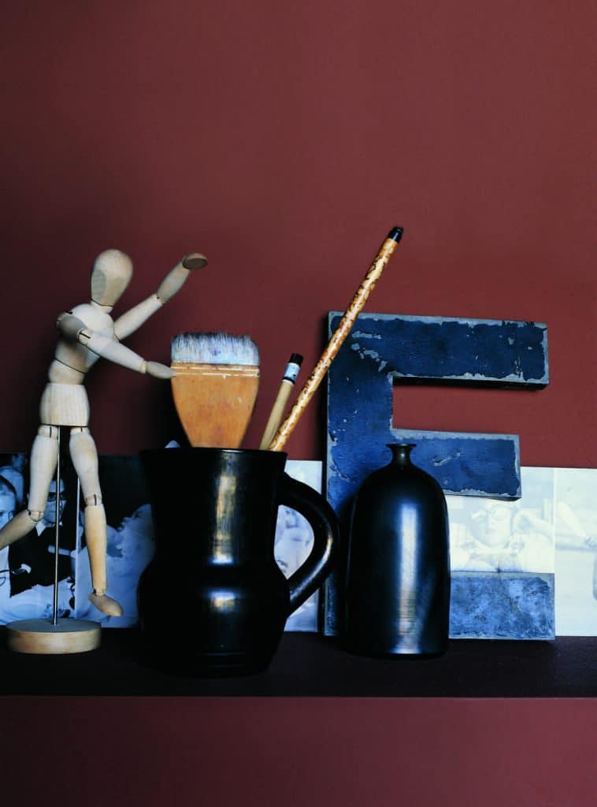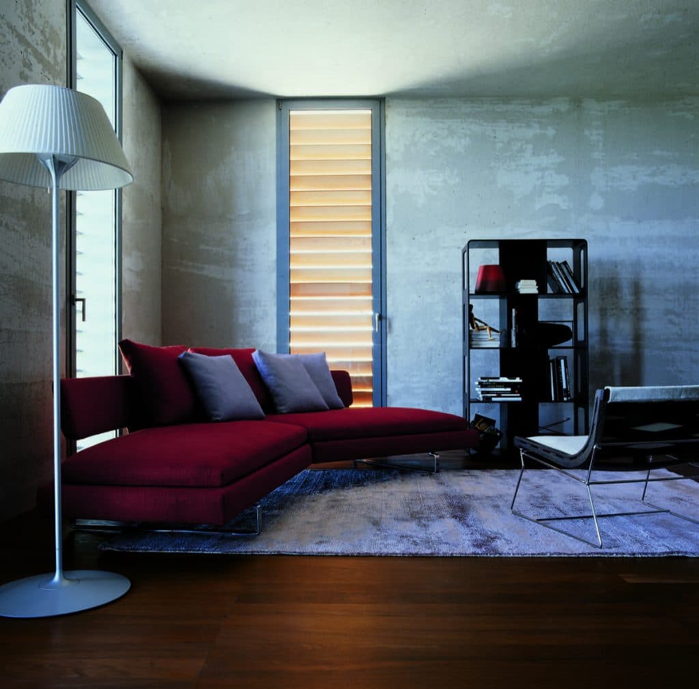MATERIC RED
HOUSE IN SAN LEO, RIMINI AREA (2003)
by Andrea Lenzi Architetto
photos: Fabrizio Bergamo
furniture: B&B Italia
Through the large windows that characterize the structure, you can enjoy a fantastic view: the Republic of San Marino, Verucchio, Torriana, San Leo and the coast of Romagna on the background. During the day, the architecture that has marked the history of the place is more appreciated, while in the night, like in the nativity scene, the lights delineate the skyline, a perfect view to be caught up in dreams and imagination.
A DESIGN STRONGLY INSPIRED BY STRICTNESS, CLEAN LINES, AND ESPECIALLY BY UNIFORMITY IN THE CHOICE OF MATERIALS, EXTERNAL FINISHES AND COLOURS.
Regarding the volumes, the building consists of a grey painted (inside and outside) tower that contains the kitchen-dining room (on the ground floor) and the study (on the first floor), the remaining “L”-shaped part developed around the tower, treated with colored lime (an almost palpable feeling, as if the color could become three-dimensional) and a sloping copper-cladded roof. A part is occupied by a double height living room characterized by an internal balcony, the remaining portion is used as a bedroom
AN ARCHITECTURE THAT DOES NOT INSIST ON CAPTURING THE ATTENTION, BUT OFFERS TO BECOME A SHELTER FOR LIFE EXPERIENCES, ENRICHING THEM WITH PARTICULAR OBJECTS, FURNITURE AND MEMORIES THAT WITNESS A DAILY PRESENCE.
A design strongly inspired by strictness, clean lines, and especially by the uniformity in the choice of materials, external finish and colour. It’s an architecture that does not insist on capturing the attention, but offers to become a shelter for life experiences of those who will choose to use it, enriching their lives with particular objects, furniture and memories that witness a daily presence.
Through the internal staircase, made of iroko, the visitor can reach a study located above the kitchen-dining room. This part of the house, with the walls and ceiling treated with colored lime, has a floor made of wax-treated industrial concrete, meanwhile the part of kitchen and study, with the raw plaster walls colored with transparent enamel, has a matched floor made of iroko panels. Routine containers like cupboard, closets for objects and jewels are built in the walls using at best the thickness of the walls.

