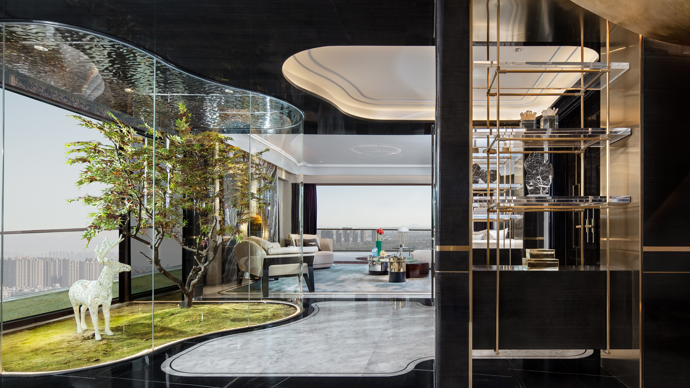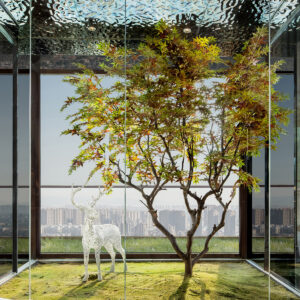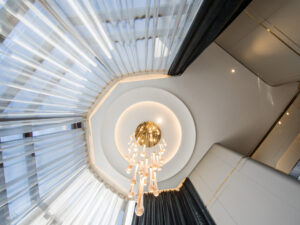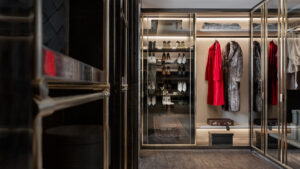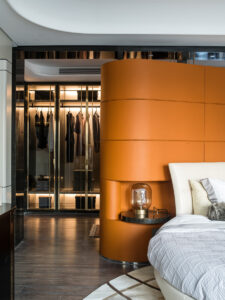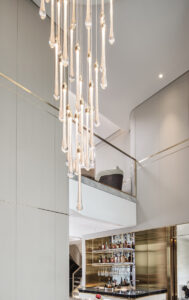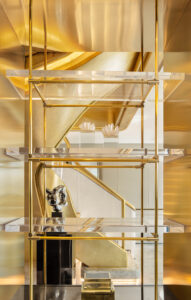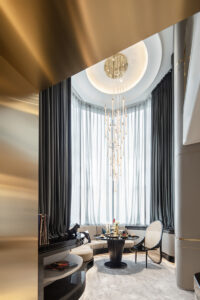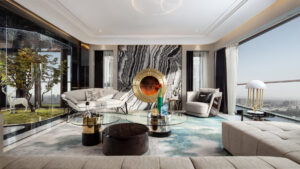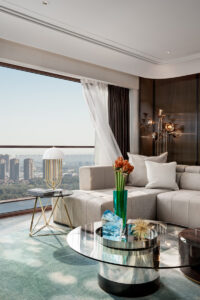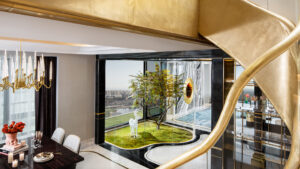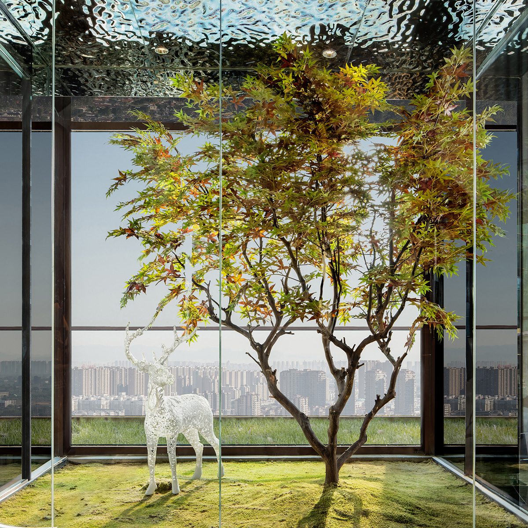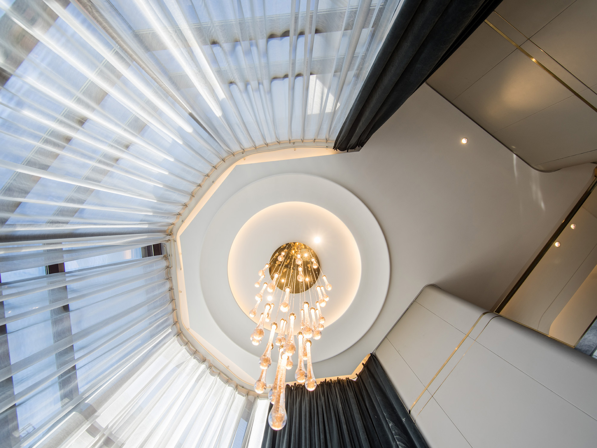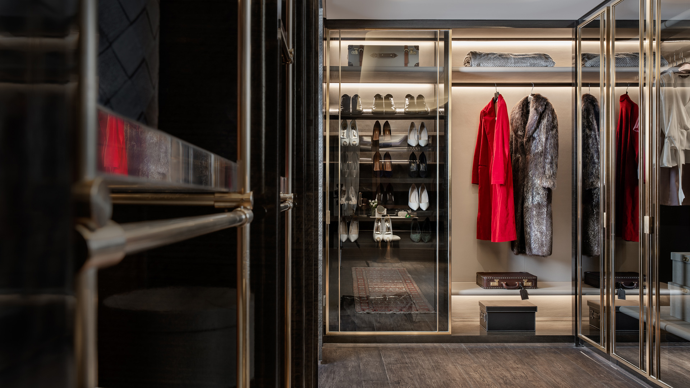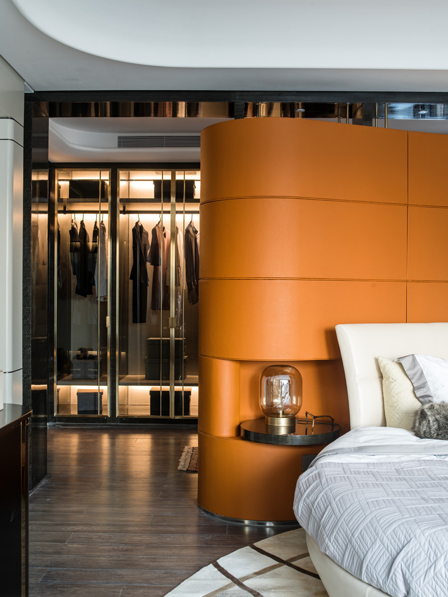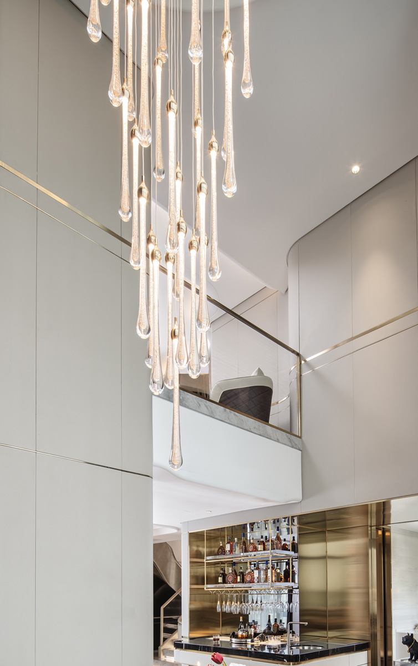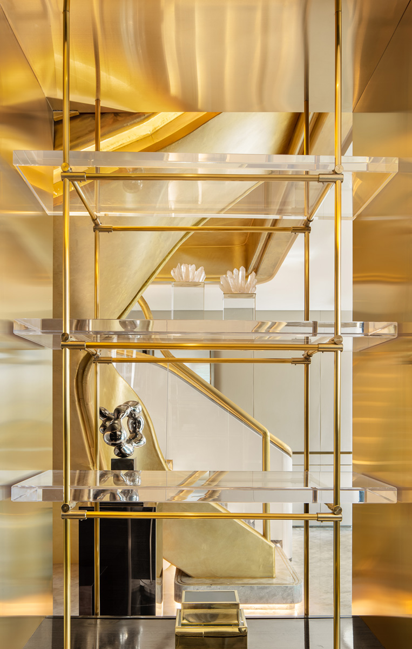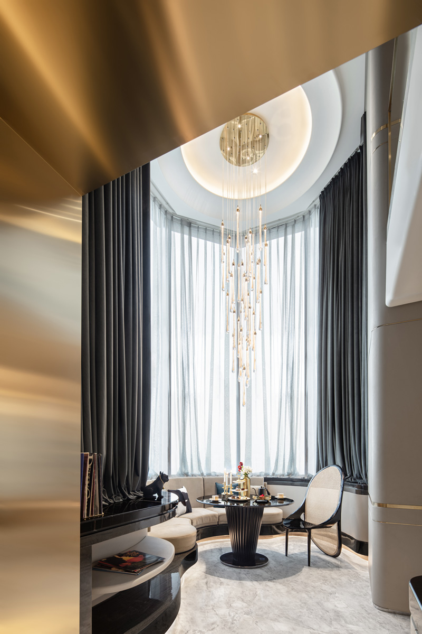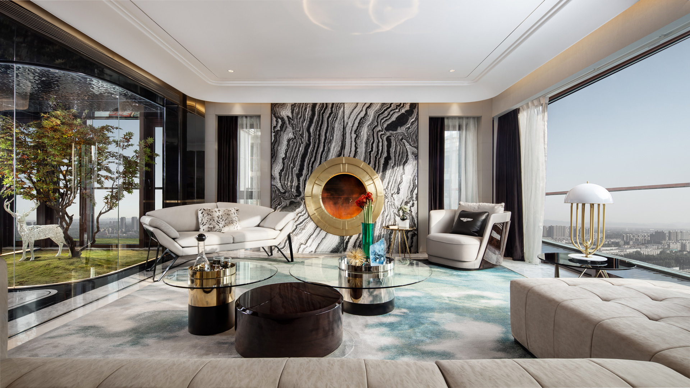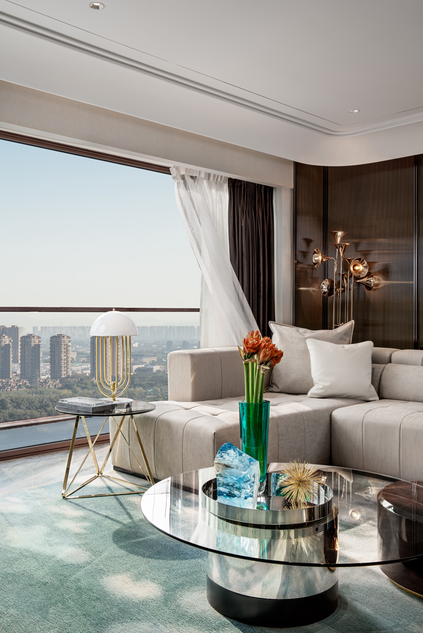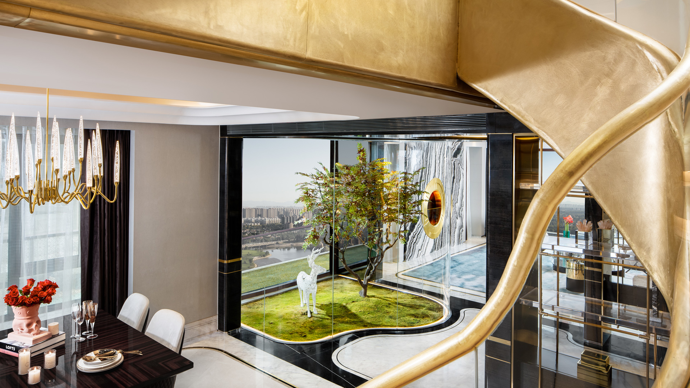Maoyuan • Jingxi
Beijing, China
The designers practiced the “lifestyle curation” on the model room in the townhouse — Maoyuan · Jingxi located in Beijing. Through “space construction”, the design team tried out modern trends, living arrangements and living concepts by “concept editing”. The design no longer aimed to serve people’s needs for the functions with an aesthetic cover, but to spark inspiration that would plant a seed of creative thinking in every guest’s mind, which was the nature of art activities.
The interior design created a resident space to contain a promise of life beyond the innovative imagination of urban elites. The designers brought a series of miniature gardens – water garden, deer garden, grass garden, etc. – into the “home”, enabling the occupants to enjoy rich and fascinating views.
The entrance hallway, which serves as the main distribution space, is in the middle of the floor plan. Opposite to the door, the designers creatively set an entrance garden, which departs radically from the Chinese traditional entrance design with overwhelming brightness. In the miniature ‘garden’, the green field and little tree introduce nature into the space. Inside the garden, there is a 3D-printed white deer, a celestial creature in Chinese culture, matching the identity of elites with modern elements. Moreover, this view is shared by the living room and the dining room with transparent partitions, tallying with the open lifestyle nowadays. The living room connects the waterfront balcony, making people appreciate the elegant water garden that enjoys the tranquility of Zen under the sky. All elements above interpret the picture of the elites’ life that every aspect of life is a beautiful scene.
The designers wished to create a space that appeals to the elites and shows the value of design: using materials in different forms and maximizing the imagination of life to stick to the occupants’ unique thinking.
Thus, the design of living room retains the classic models yet in simplified forms, adds modern elements into the space and importantly keeps the luxury feature, striking a balance between the classic and the modern.
As the void is an essential element in luxury villas, the designers left it to the lounge bar, which creates another impressive point at the northern end. For elites, cooking is also an aesthetical part of life. Therefore, the designers expanded the kitchen space and used lounge bar to integrate various elements including Chinese kitchen, Western kitchen, bar and breakfast bar, etc., presenting an annular circulation to enrich the possibilities of colorful life.
In the bedroom, apart from the streamlined bed-rest, the round bed is used to inject dynamism into the space rather than the conventional one, revealing the “playful” nature of elites again. The curved headboard makes the space smoother in visual effects, which integrates into the cloakroom functioning as the storage cabinet and decorates the space as well.
The living area is flexible to have different functional divisions. Free of stacks of materials, the luxury style and exquisite layout demonstrate the intrinsic quality of elites.
Fact Sheet
Project name: Maoyuan • Jingxi
Location:Beijing, China
Project area: 300㎡
Completed Time: November 10th, 2018
Leading Designer: T.K.Chu, Xin Yuan
Design Team: Songtao Li, Shuai Du, Zidong Zhang, Yingjie Li, Yizhong Qiu, Xiaofang Zhang, Yiyang Zhang, Yanling Men, Siqi Kang, Zihao Wu
Project Manager: Xiaodong Zhu, Meng Xia
Main materials: Jinyu marble, Saint Laurent black gold marble, Eucalyptus veneer, White glass, Wall cloth, Leather, Brass

