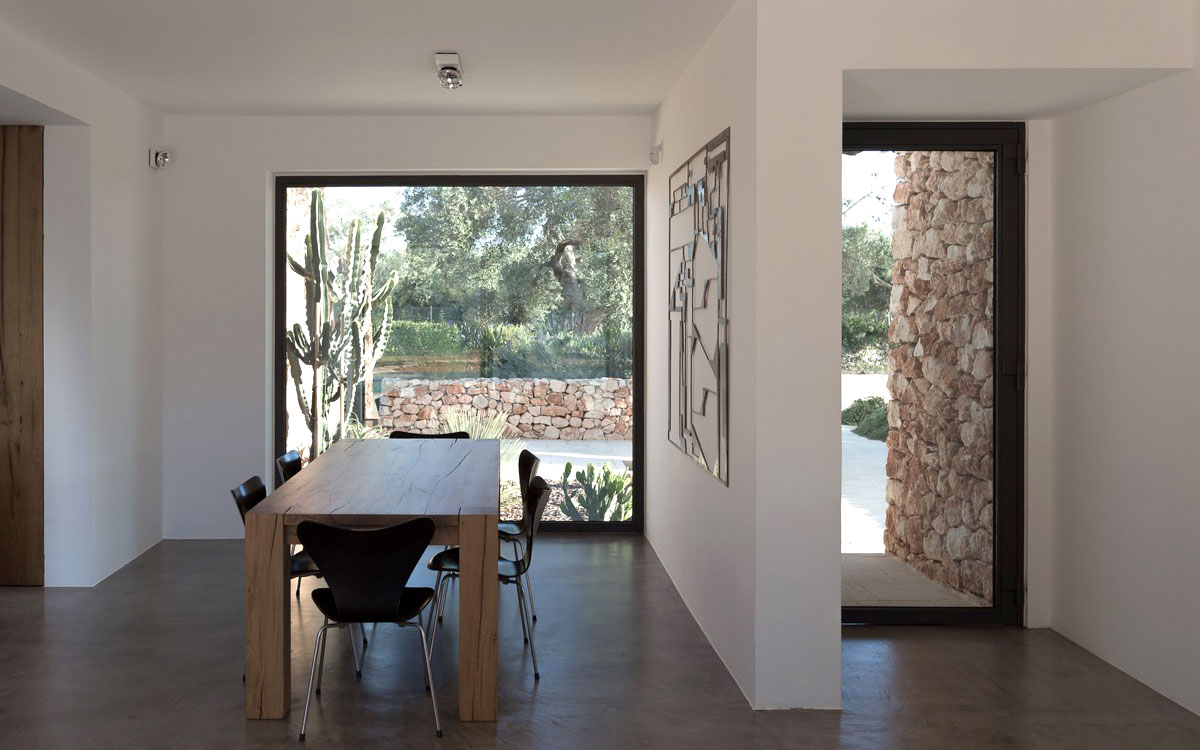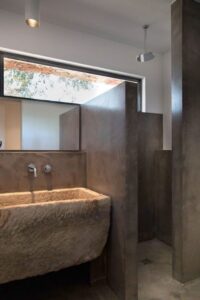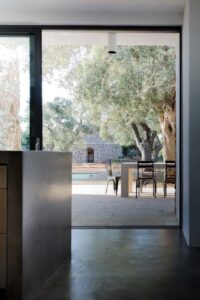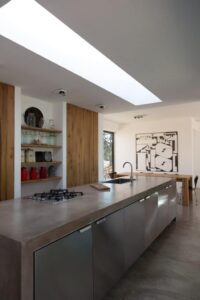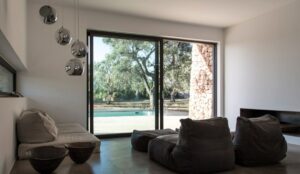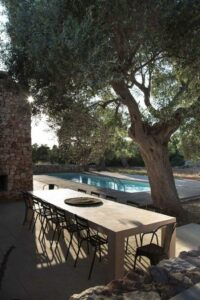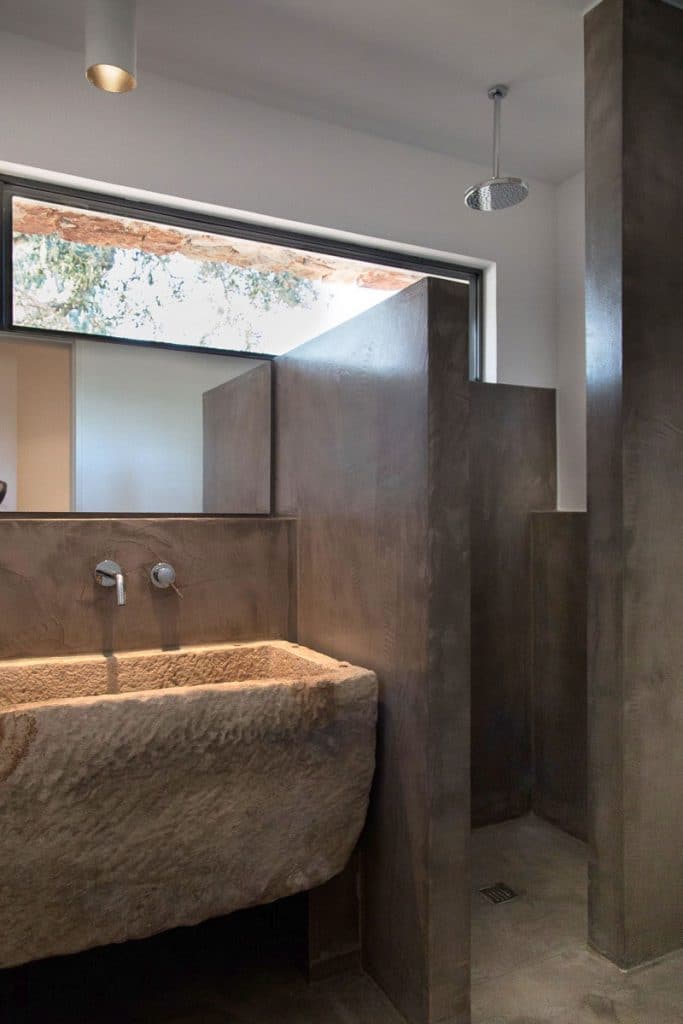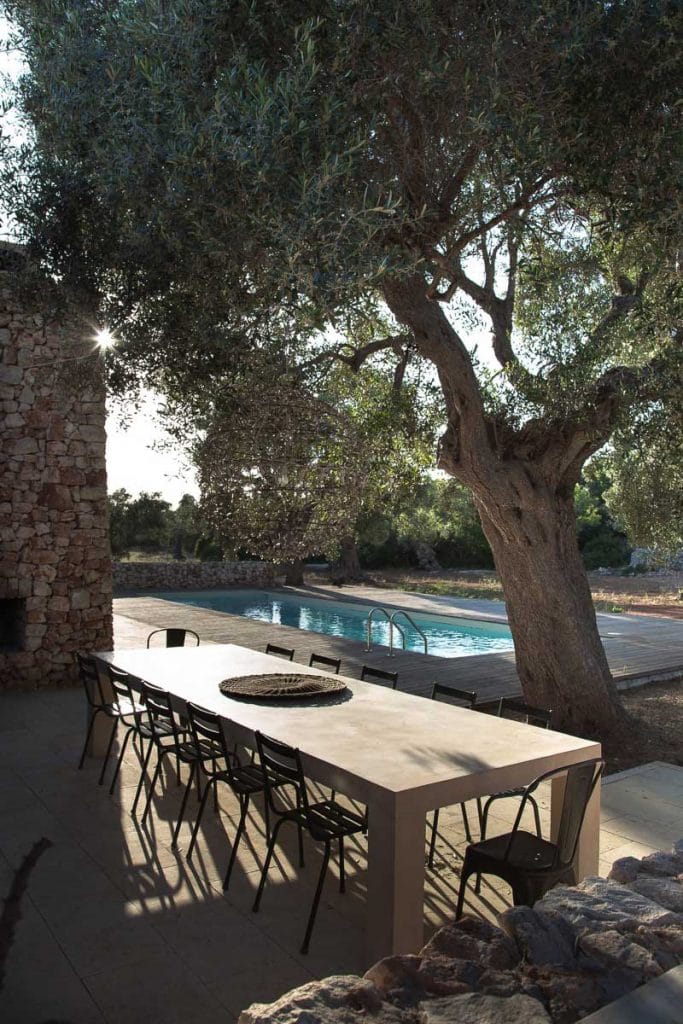IN THE SHADE OF OLIVE TREES
The ground on which architect Luca Zanaroli designed this spacious building was, and still is, dotted with beautiful Apulian olive trees.
The designer’s intention was to maintain the perception of the place intact without modifying its natural appearance or altering its chromatic balance. It was therefore necessary to choose the correct location of the building: to guarantee a harmonious relationship with the landscape, not a single tree was removed or displaced.
To reduce the impact of the new built, the designer also intervened on its volumes and materials. On the one hand, the volume was decomposed into several blocks that correspond to the functional spaces (both internal and external) of the house and then re-assembled in order to obtain the optimal interaction between the spaces. On the other, each individual part of the building was defined with a different material: local stones found on site after the excavations were used for the swimming pool and the external walls; white lime plaster was laid on the simple and minimal volumes of the living spaces.
A sort of box in the box where a traditional outer shell encloses (and thermally insulates) an inner volume with a contemporary language that dialogues with the surrounding environment through large glazed openings.

