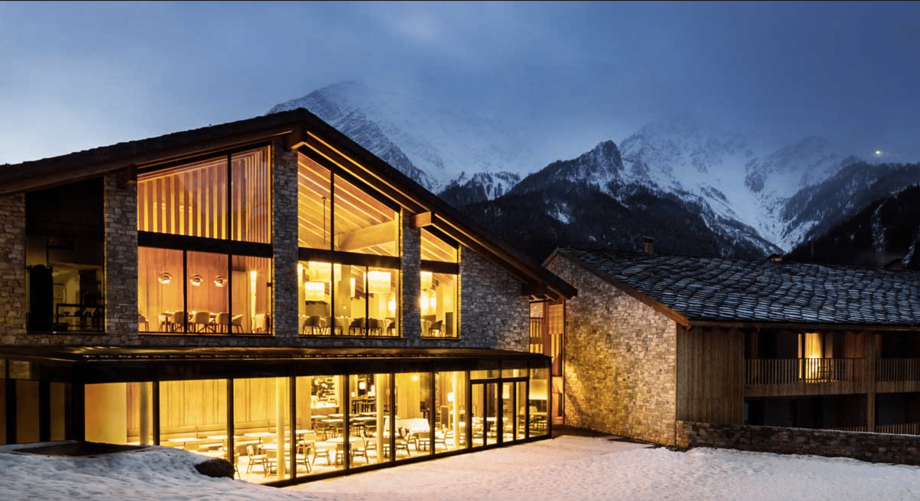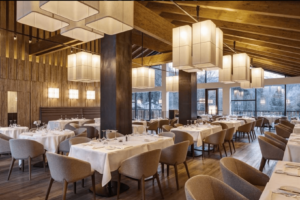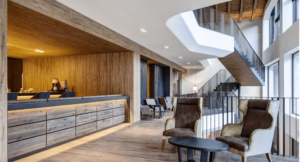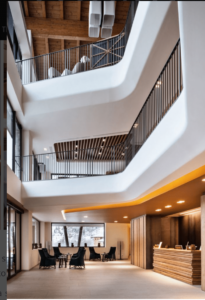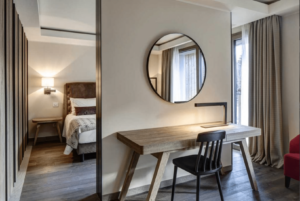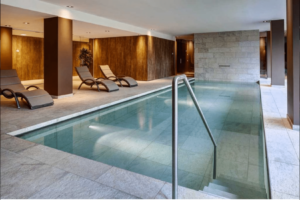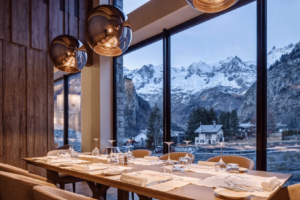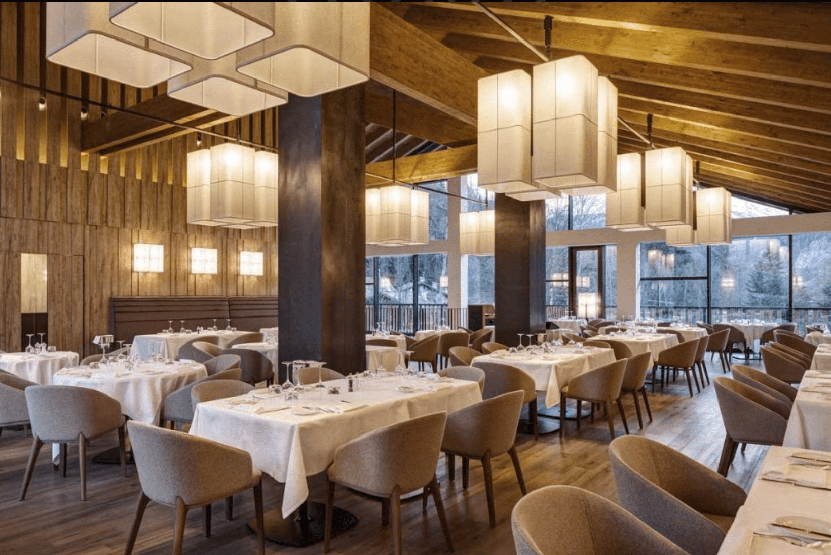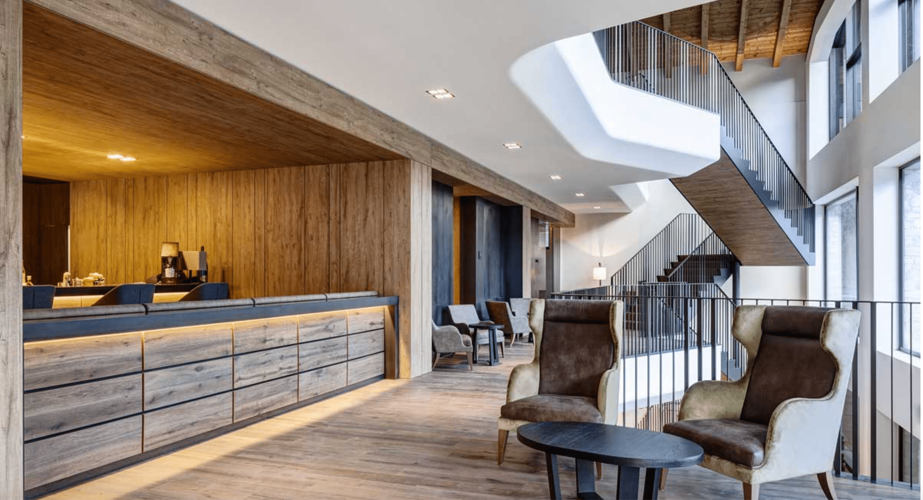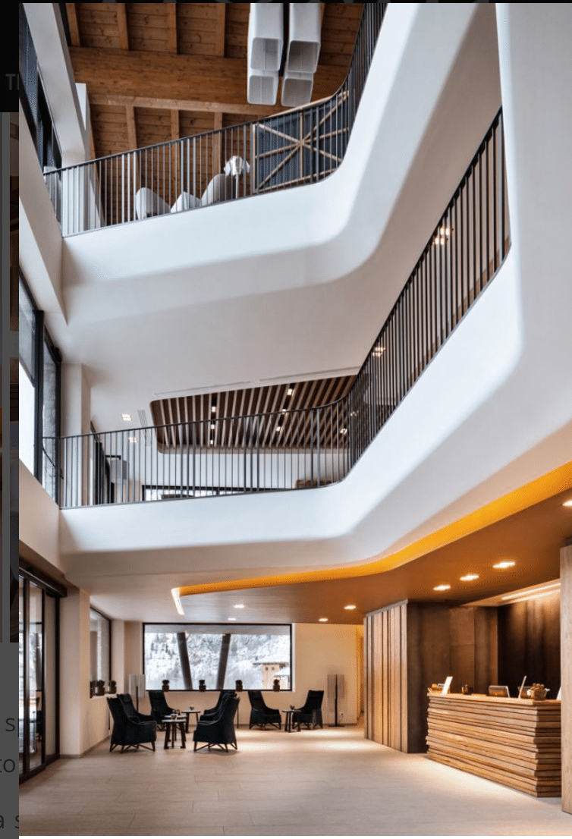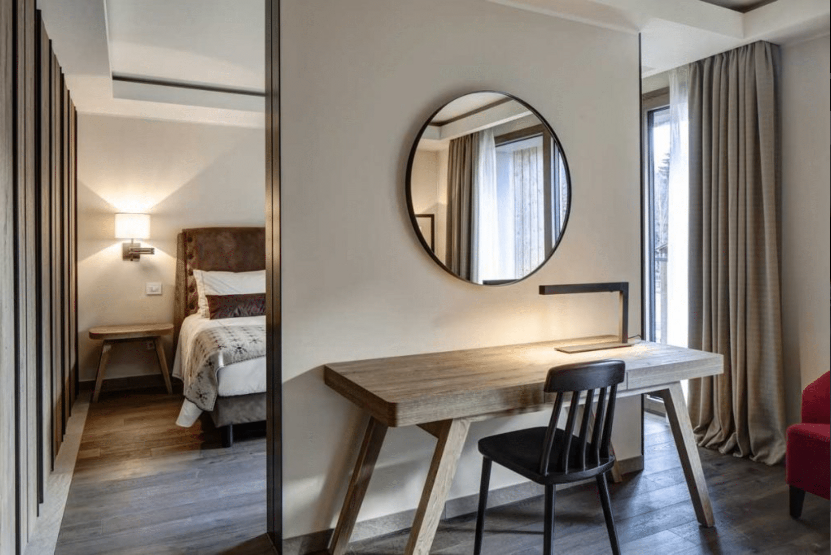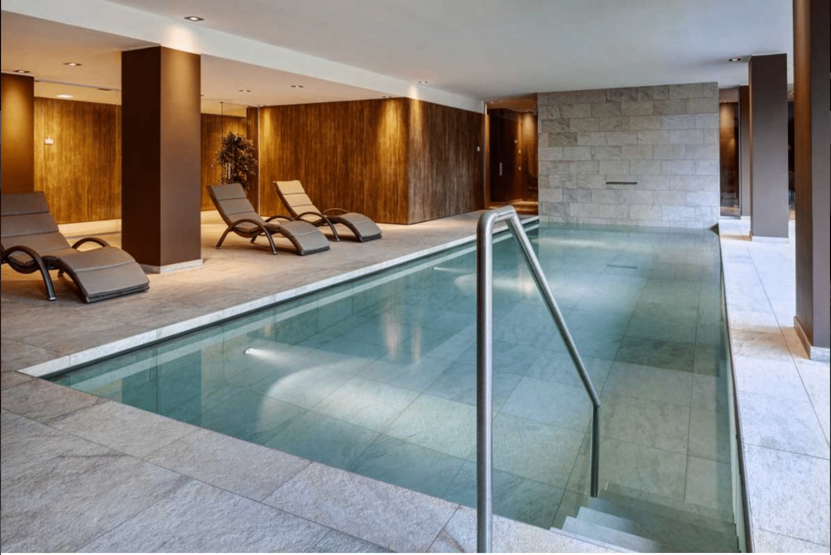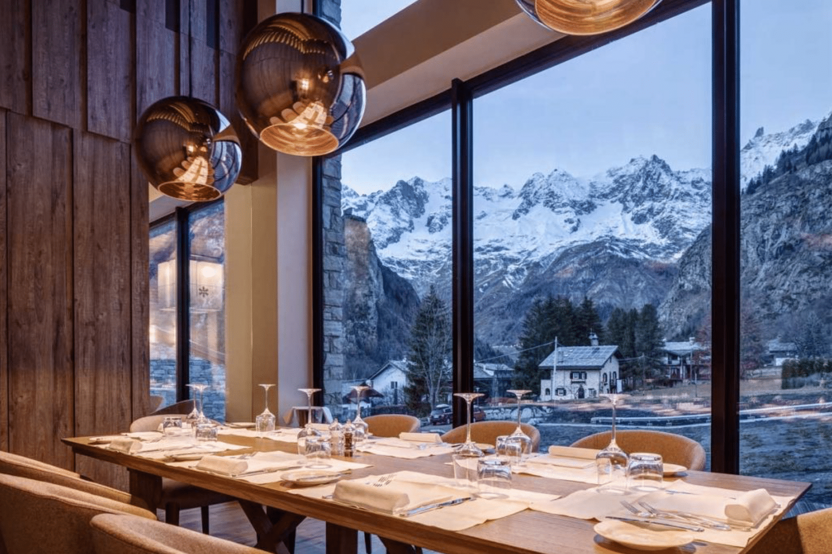GRAND HOTEL COURMAYEUR MONT BLANC
Photos by Diego De Pol
The Grand Hotel Courmayeur Mont Blanc was born out of a clear design idea: to incorporate contemporary architecture into a charming landscape, according to the local traditions and materials.
The exteriors, born from a concept of Studio Citterio with Anna Giorgi & Partners, are inspired by the genius loci of Val D’Aosta and consist of 4 chalets set along the natural slope. Each building has a sloping roof and is cladded with typical materials such as stone and wood, that perfectly combine with the large windows of the main body.
The large contemporary glass surfaces emphasize the relationship between the hotel interiors and the surroundings. In fact, the north face of the hotel overlooks the Mont Blanc and the Brevna glacier, while the south one overlooks the woods and the town of Courmayeur.
The interior design by Studio Simonetti is based on the same idea as the exterior that is the relationship between tradition and contemporaneity, according to the most innovative standards of five-star hotels.
The 72 rooms express comfort and refinement through design simplicity and spatial organisation, softened by the use of local materials such as stone and wood. The warmth and tranquility transmitted by natural elements and the care of simple details harmonize well with the mountain landscape that demands sobriety and respect, thus allowing visitors to listening to nature.
The Club House, the central hub of the hotel, spreads over three floors and represents the main common space. All guests can perceive the spaciousness of the building at a glance, thanks to the triple height at the lobby entrance.
Restaurant, American bar and reception share a single vertical space occupied by a scenic wooden staircase that represents the work of local ax masters. The place is alive at all times: in the morning for a breakfast on the veranda, at lunchtime in the bar at the first floor where guests can enjoy an evening drink after a dinner à la carte at the restaurant on the third floor. A place where to enjoy a warm atmosphere in front of the ‘white giant’.
The basement level is occupied by a 450 smq wellness area including spa, wet area, Finnish sauna, fitness area, treatment area and dressing rooms illuminated by transparent glass windows that give visual continuity to the rooms and highlight the pool area.
The materials used are those of the place, such as saw-cut brushed wood and natural stone.
The whole SPA overlooks the woods and the Alpine peaks. Weather conditions permitting, one can also enjoy the outdoor relax area and sunbathe surrounded by the Alps after a wellness getaway.

