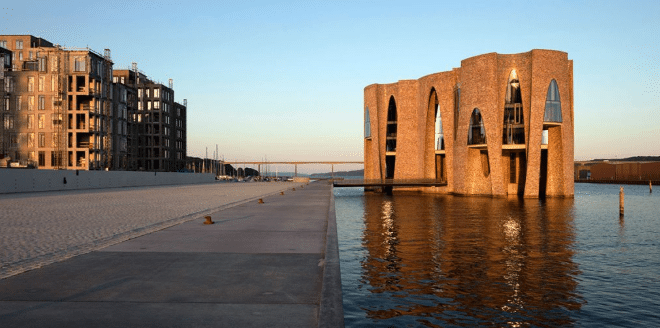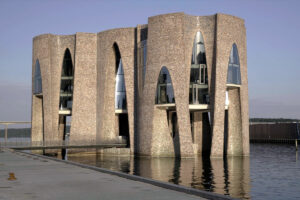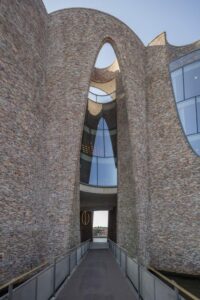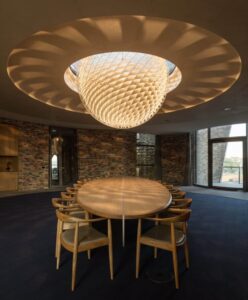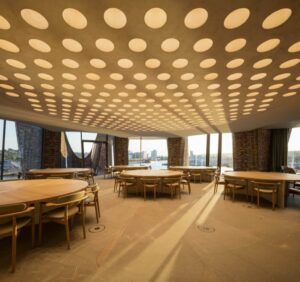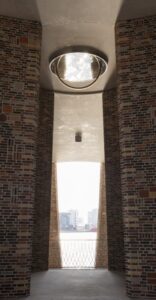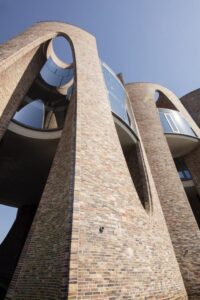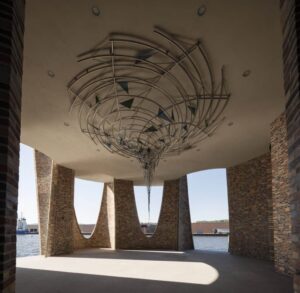Fjord House
The Fjord House (Fjordenhus) in Veije, Denmark, emerges from the waters and acts as a trait-d’union between man and nature.
The building was designed by Olafur Eliasson (in collaboration with the architects of his studio Other Spaces) and is located halfway between the local train station and the port, in a rapidly growing commercial and residential area. Impossible not to notice the brick volume, 28 meters high and consisting of 4 cylinders that intersect forming elliptical curves and parabolic arches around a high central void.
The Fjord House is not a simple “home”, but a total work of art because it incorporates several site specific interventions of Eliasson and is furnished with pieces and lights designed specifically for the space.
Olafur Eliasson notes: “I am very thankful for the trust shown by the Kirk Johansen family in inviting me, with my studio, to conceive Fjordenhus. This allowed us to turn years of research—on perception, physical movement, light, nature, and the experience of space—into a building that is at once a total work of art and a fully functional architectural structure. In the design team, we experimented from early on with how to create an organic building that would respond to the ebb and flow of the tides, to the shimmering surface of the water, changing at different times of the day and of the year. The curving walls of the building transform our perception of it as we move through its spaces. I hope the residents of Vejle will embrace Fjordenhus and identify with it as a new landmark for the harbour and their city”.
Photos by Anders Sune Berg, ©2018 Olafur Eliasson.

