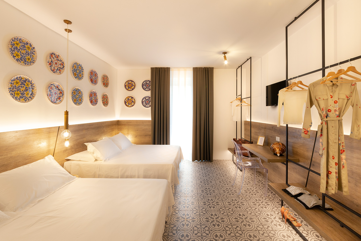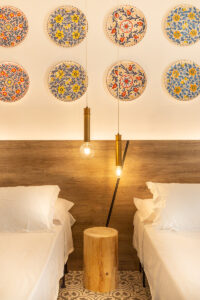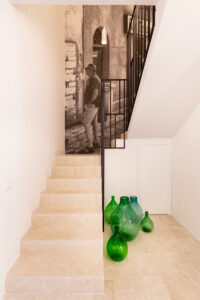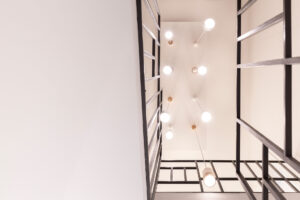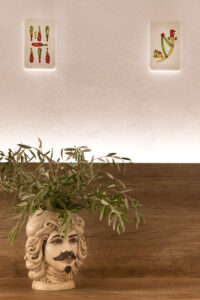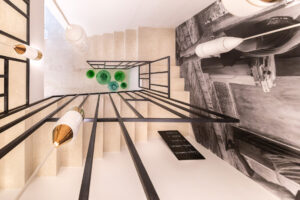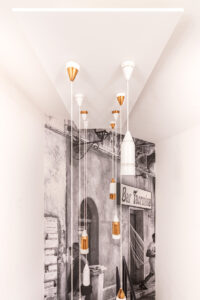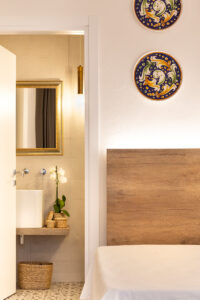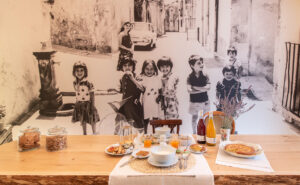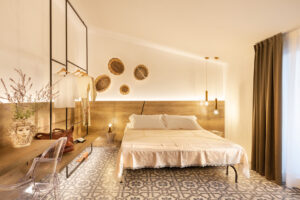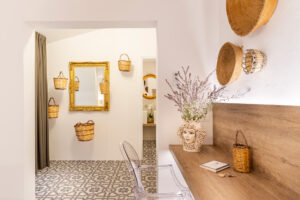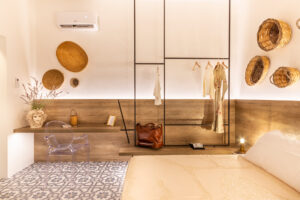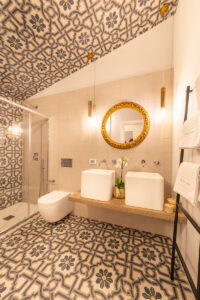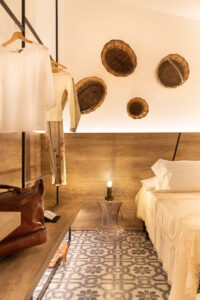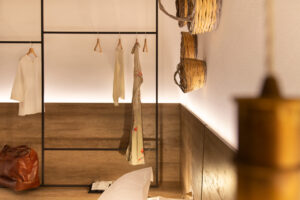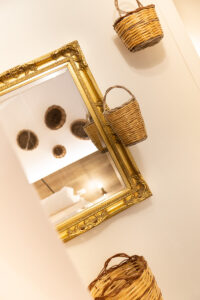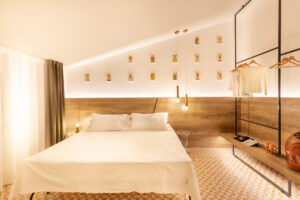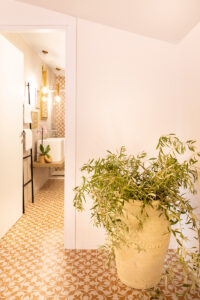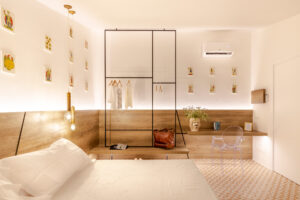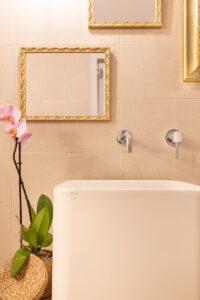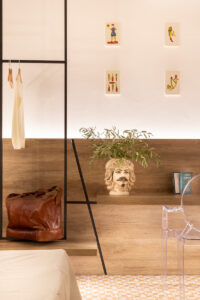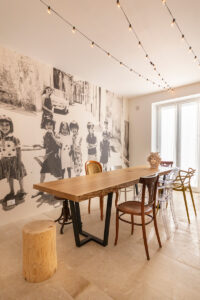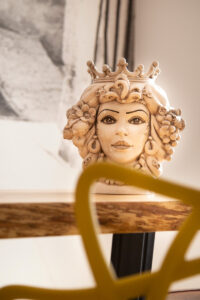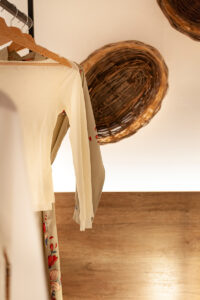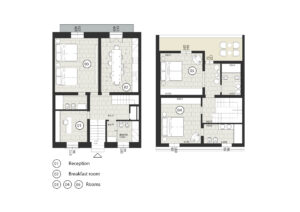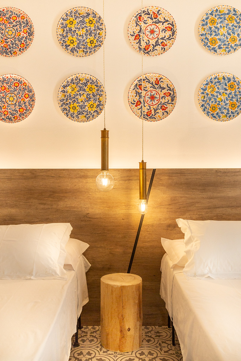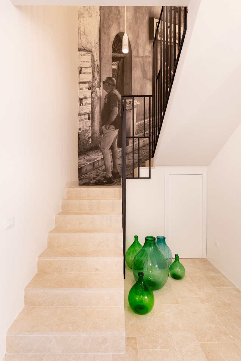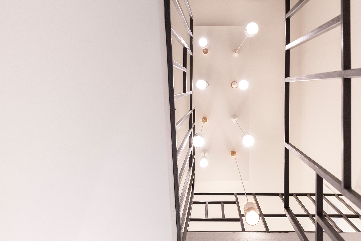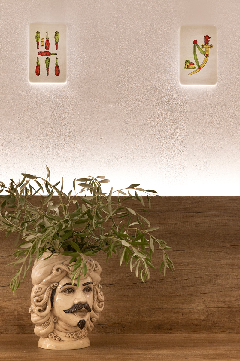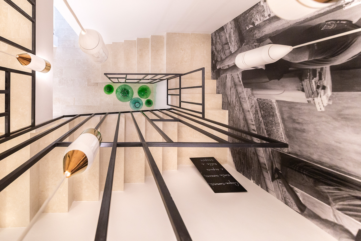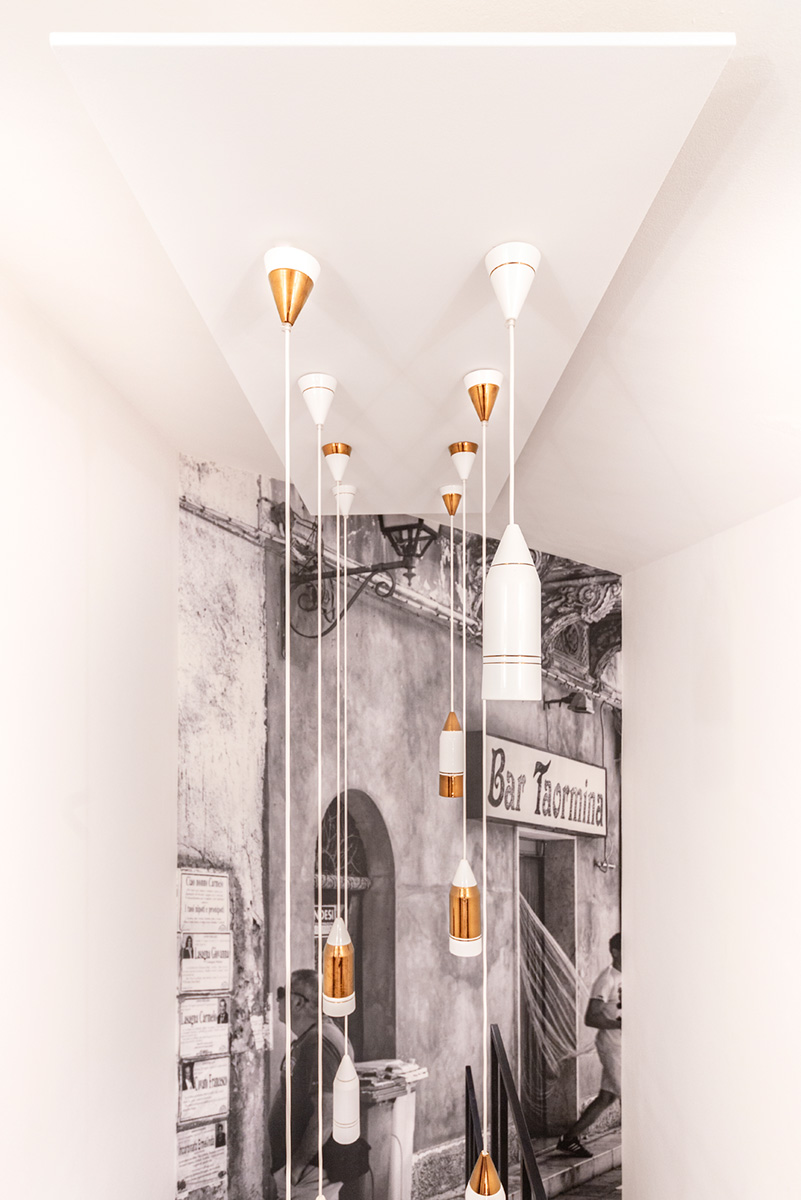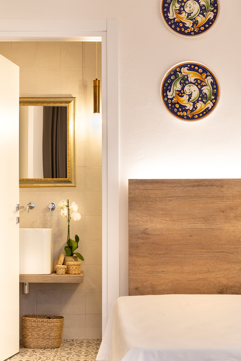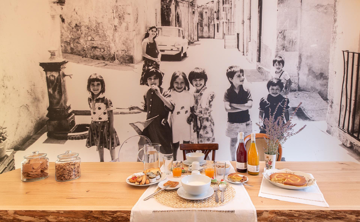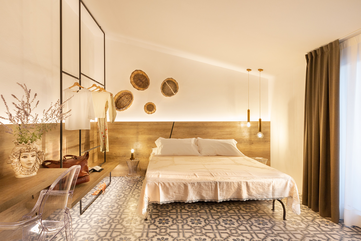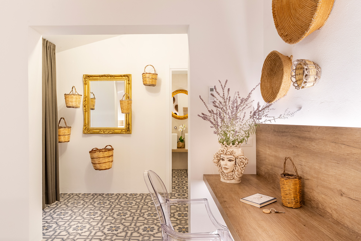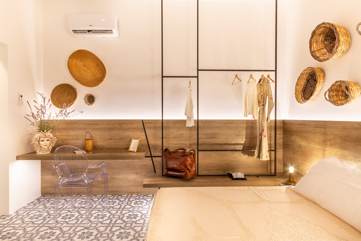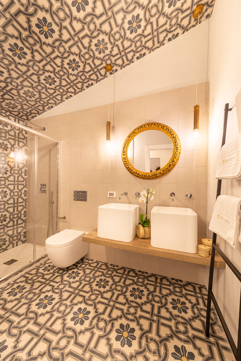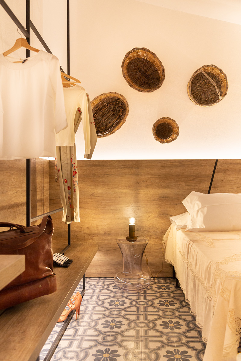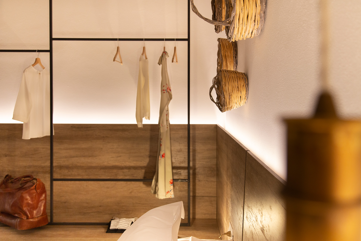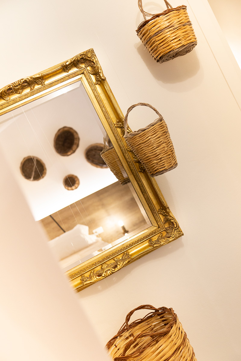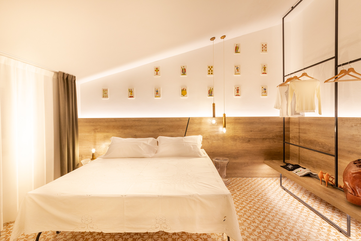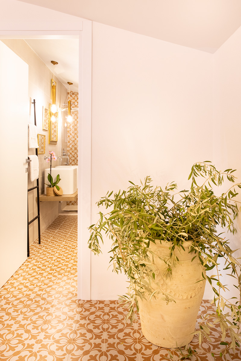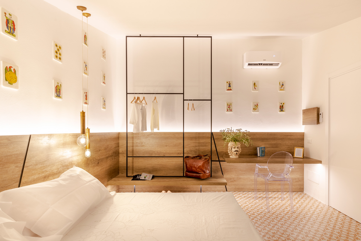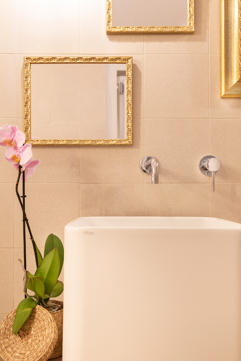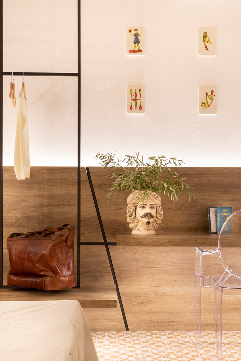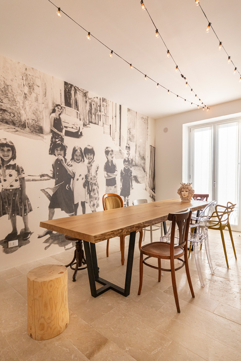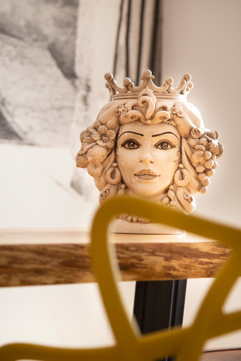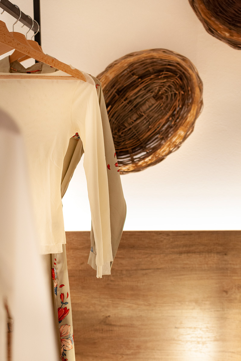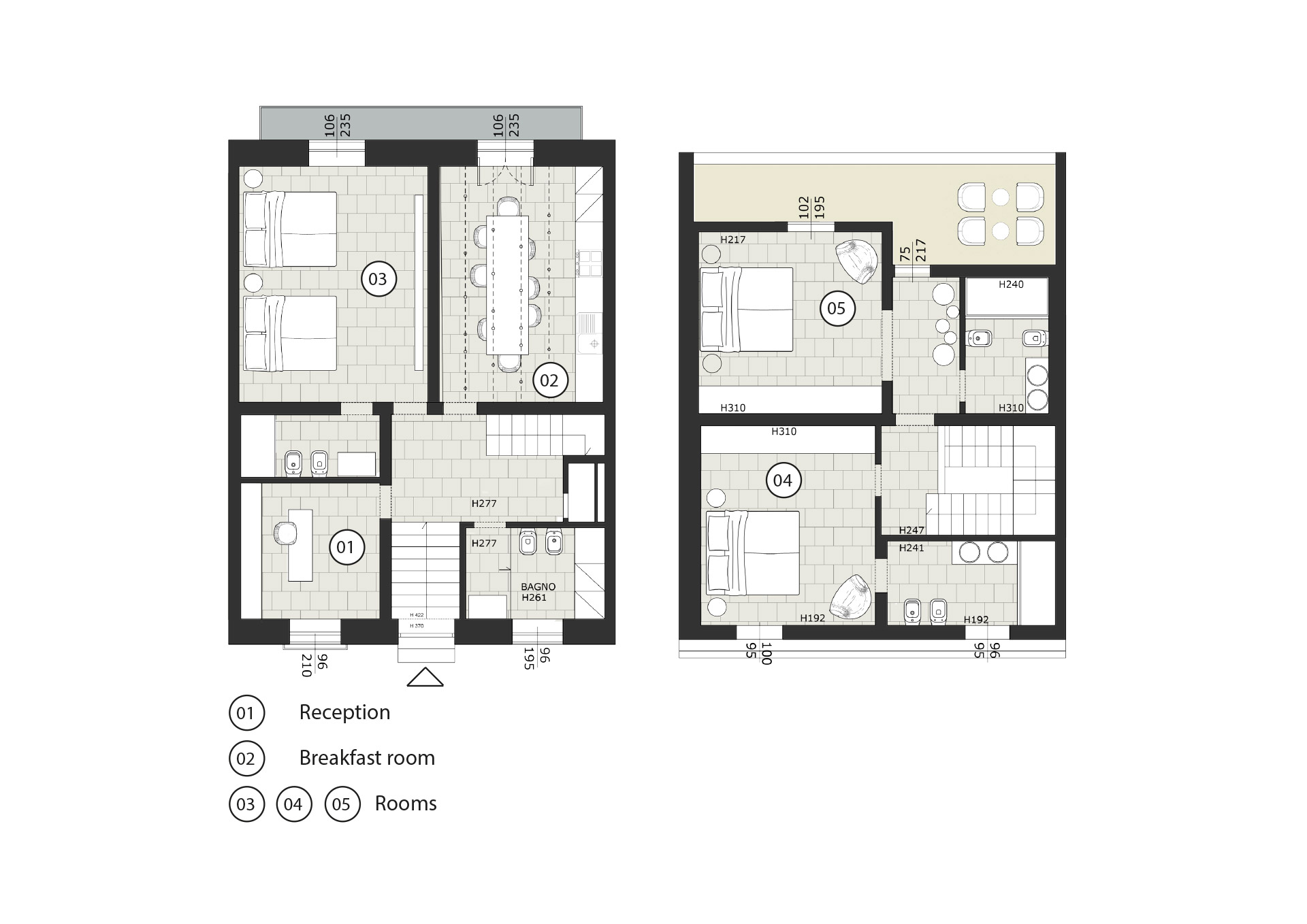Filinona b&B
Noto
A small hotel just a few steps from the historic center of the baroque town of Noto. The style that accompanied the entire design process is a mix of tradition and modernity. Typical elements of the local tradition characterize the environments giving a warm and ancient flavor. There is vibe of Sicily. The idea was to create places with a strong identity but at the same time as flexible, welcoming and suitable for a demanding clientele.
“Filinona” includes three rooms, different in surface and characteristics, distributed on two levels thanks to a staircase entirely covered with local white stone and illuminated with a bundle of suspension lamps. Each room has details and peculiarities that make it unique and special, in fact each of the three rooms is inspired by an element of local popular culture: Sicilian cards, wicker baskets, colorful ceramic plates. The placement of the objects is accurate, respects geometries and dimensions. Each room has a floor decorated with small-sized tiles with colors and patterns belonging to the island’s iconographic memory. They are like patterns that from the entrance of each room develop in the respective bathrooms rising from the walls of the showers up to color the ceilings.The aim was to reproduce with objects, plants and ancient tools a climate capable of stimulating the client to know the traditions, colors and Sicilian artisan culture.
In the common areas (breakfast room and stairwell) there are also two black and white posters depicting moments of daily city life. The contemporary aspects consist in the approach to the distribution of the environments, in the careful allocation of the services, in the synthesis of the wardrobe element (simple minimalist iron profiles), in the parapet of the staircase. The breakfast room is designed as a place of common conviviality through the sharing of the only large wooden table. An oak top around which all seats of different types are placed, to underline the uniqueness of each diner.
Project Fact Sheet
Design: Salvatore Spataro architetto
Design Team : Salvatore Spataro
Construction: Private construction company
Location : Noto (SR), Italy
Use: Hospitality
Area:135 sqm
Finish: Floor:, Wall: ,Ceiling: Grès, Stone, Wood, Plaster, Painting
Photo : Samuele Castiglione

