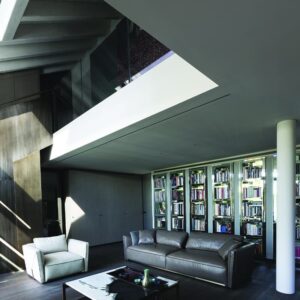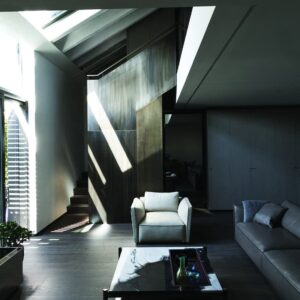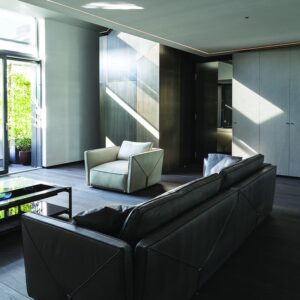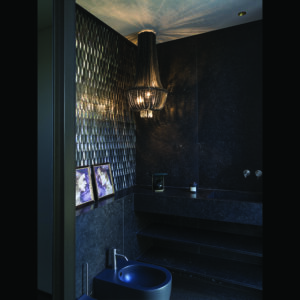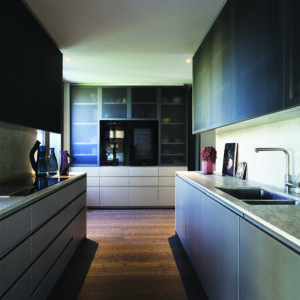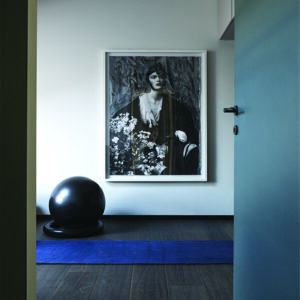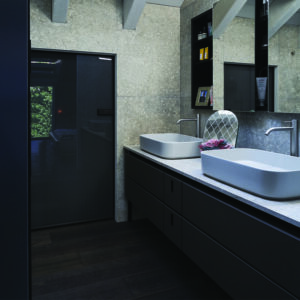DUPLEX PENTHOUSE – MILAN
Total floor area 150 sqm – appartamento, 25 sqm – terrazza
Architecture design Massimiliano Camoletto
Interior and furniture design Klara Saranovic
Project managment e D.L. Darko Barbirovic
Photography Max Zambelli
DUPLEX PENTHOUSE – MILAN (IT) Apartment – 175 sqm
The duplex penthouse was acquired by the client, during the construction of the entire complex. The interior design of the apartment was committed to architect and friend Massimiliano Camoletto. The study of the plan distribution of the spaces, as well as the definition of the volumes that shape them and the constraints that bind them, has strictly respected the lifestyle and the strong character of the owners, without impositions of any kind. Certain of a profitable stylistic collaboration, matured through mutual professional esteem, the architect has contributed equally to the interior design and the clients to the Visionnarie total look. The living room is architecturally molded around two important volumes: a theater backdrop, composed by a series of library modules (Speyer by Visionnarie); an imposing staircase in metal and wood, that hides inside a shoe cabinet and closet, like a soft tech chrysalis. The main entrance, which overlooks the living room, is invisible from inside the flat, as the door is hidden and integrated into a continuous wall cabinet in wood carpentry, giving it an elegant look. The living room extends into a real bioclimatic metal greenhouse. The structure and the roof with adjustable blades are custom designed and produced with high technology ensuring the desired environmental comfort in all seasons. The Day Toilet is a space with unexpected surfaces: it was born, as an evolution of a sober Deco-era powder room, from the unprecedented combination of lava stone with hand-painted artisan ceramic tiles, of naturalistic inspiration. The kitchen/tableware room act as a neutral space between service room and living area, to which are connected with sliding etched glass and blind doors. Upstairs two bedrooms and one master bedroom with en suite bathroom are warmed by large format slats of heat-treated oak wood and cozy exposed gray pickled wood beams. The two bathrooms are inspired by the sober but welcoming environment of a luxury hotel spa.


