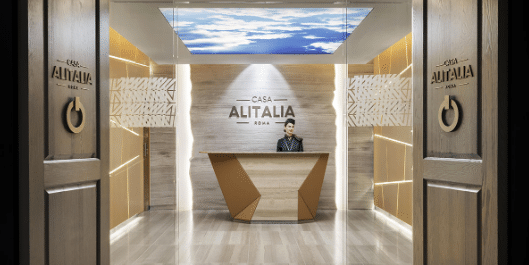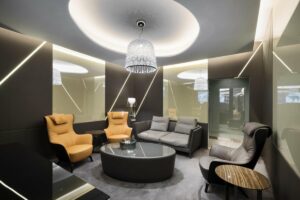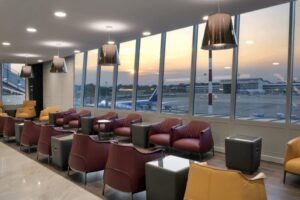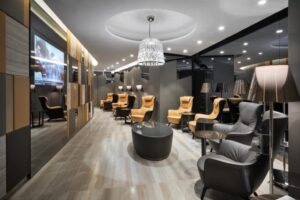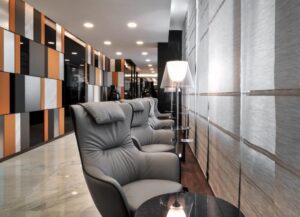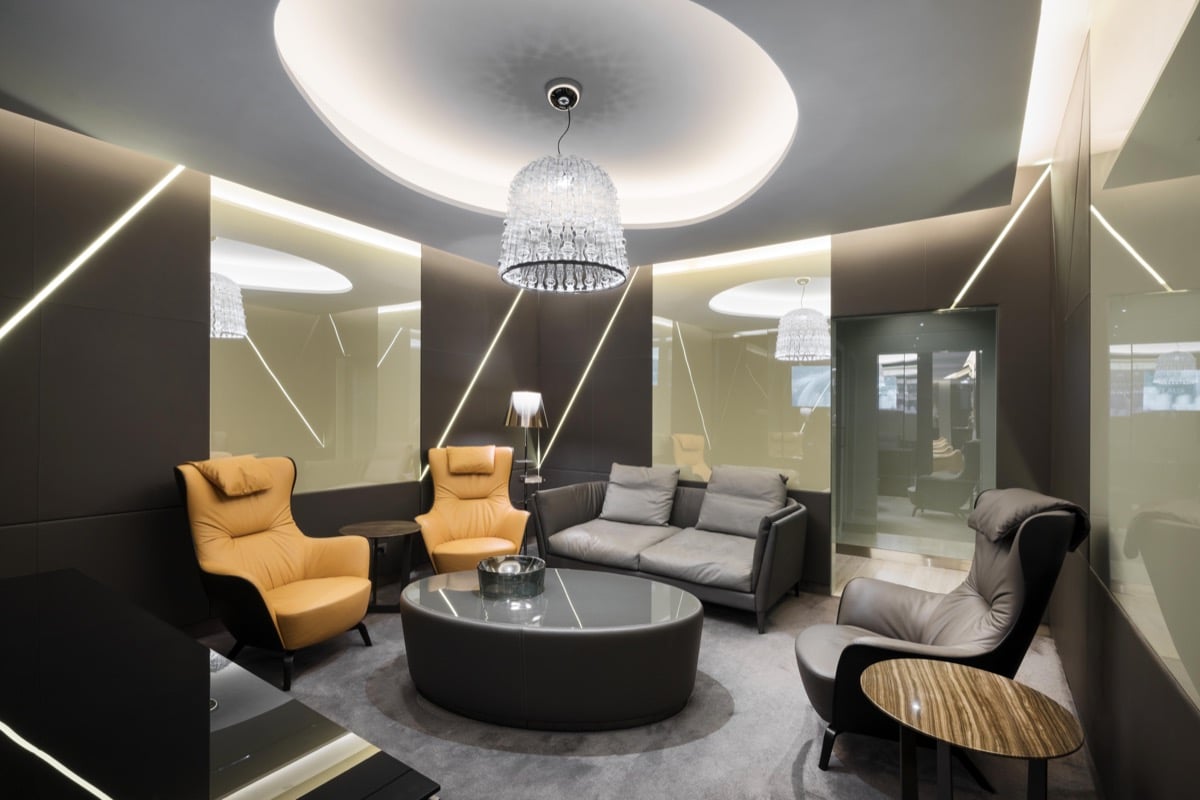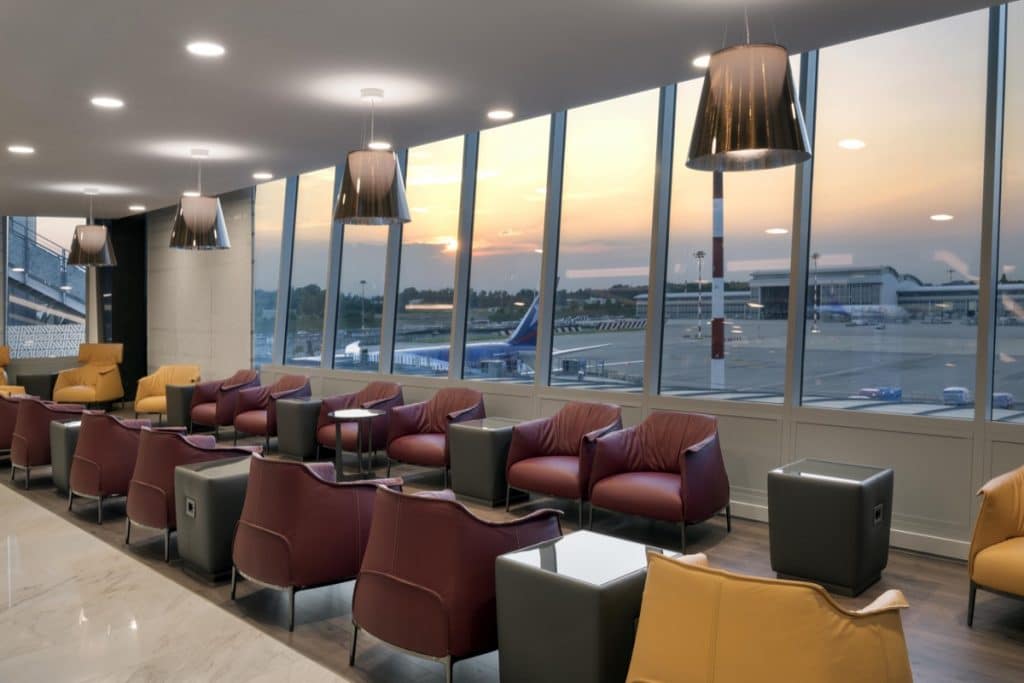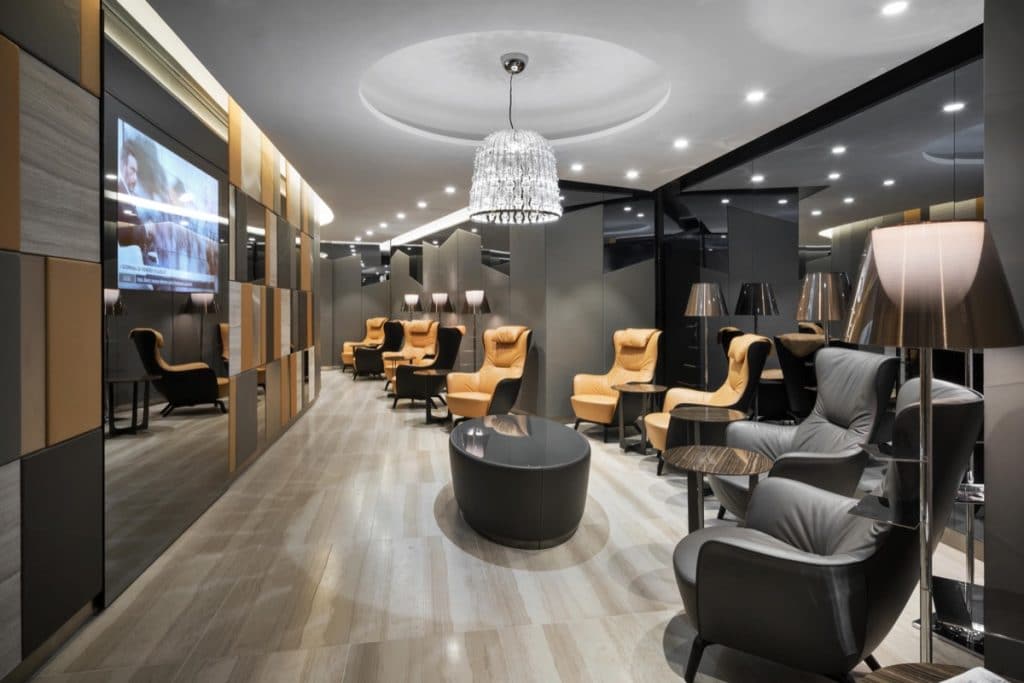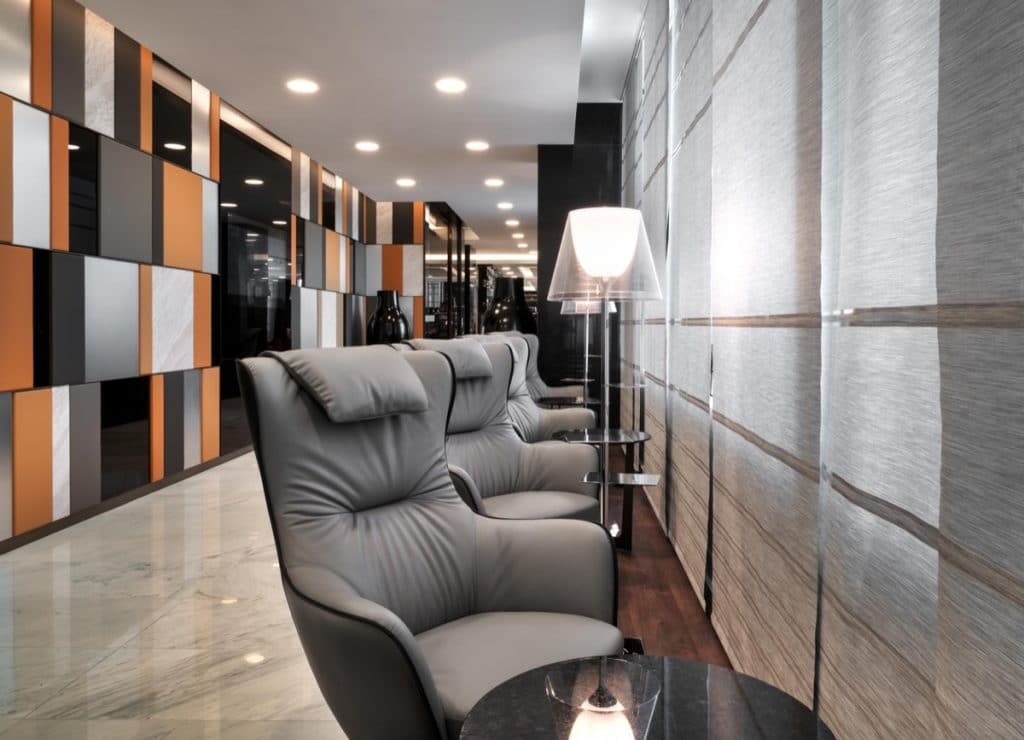Casa Alitalia
The aim of Casa Alitalia project by Studio Marco Piva is to offer travelers a new type of welcome, combining strong emotions with flawless efficiency.
The interior design project is part of Alitalia’s overall innovation plan, including the renovation of flagship lounges Casa Alitalia Roma and Casa Alitalia Malpensa.
The concept was to create an environment with a homey feel rather than of a public space. The areas are arranged like those of a house: an entrance lobby, sitting areas where to relax or have a conversation, others dedicated to food and beverages as well as rooms for children and smokers.
View of the entrance of Casa Alitalia Roma.
Formally, the gateway leading into Casa Alitalia is inspired by the large doorway leading into an Italian palace, a passage that takes guests from the chaotic airport environment into a calm, inviting, sophisticated space. The intense, all-encompassing perception fully reflects those characteristics Italy is renowned for.
The chosen materials are all selected with great care and are part of the material culture of the project. For both lounges, soft and refined skins and fabrics, lacquered wood surfaces, glasses, we have used a large complexity of materials and surfaces that tell a world of quality and excellence.
The furnishings have also been selected among the excellence in the Italian territory, such as the various sessions of Poltrona Frau that enhance the special alchemy between Italian craftsmanship and the modernity of materials and production techniques.
Casa Alitalia is a scenic container, a synthesis of Italian daily life offered to international travelers.

