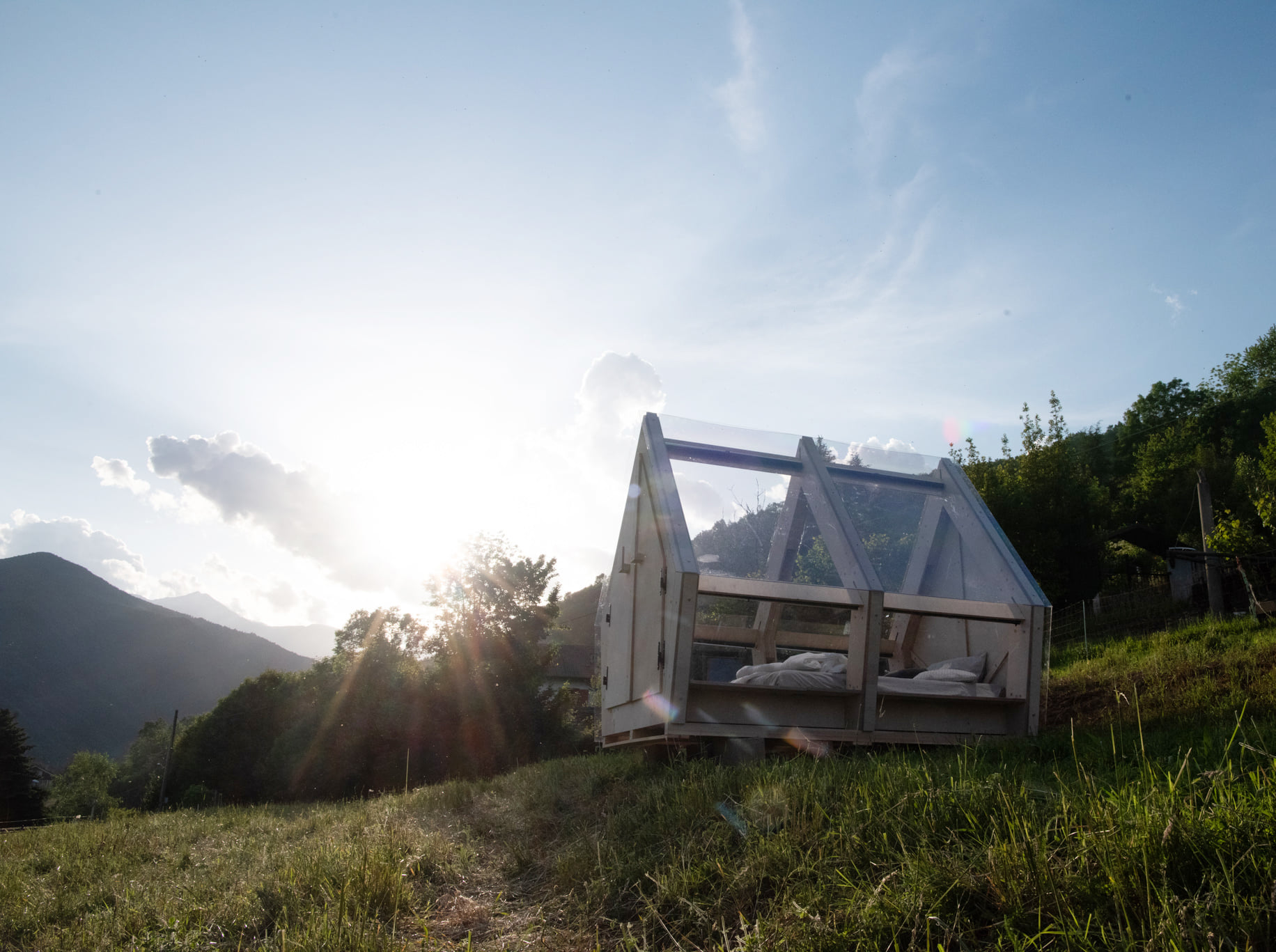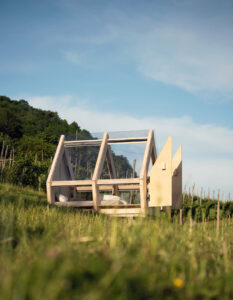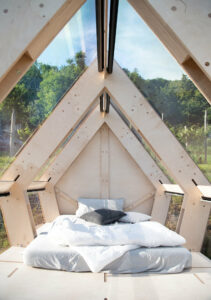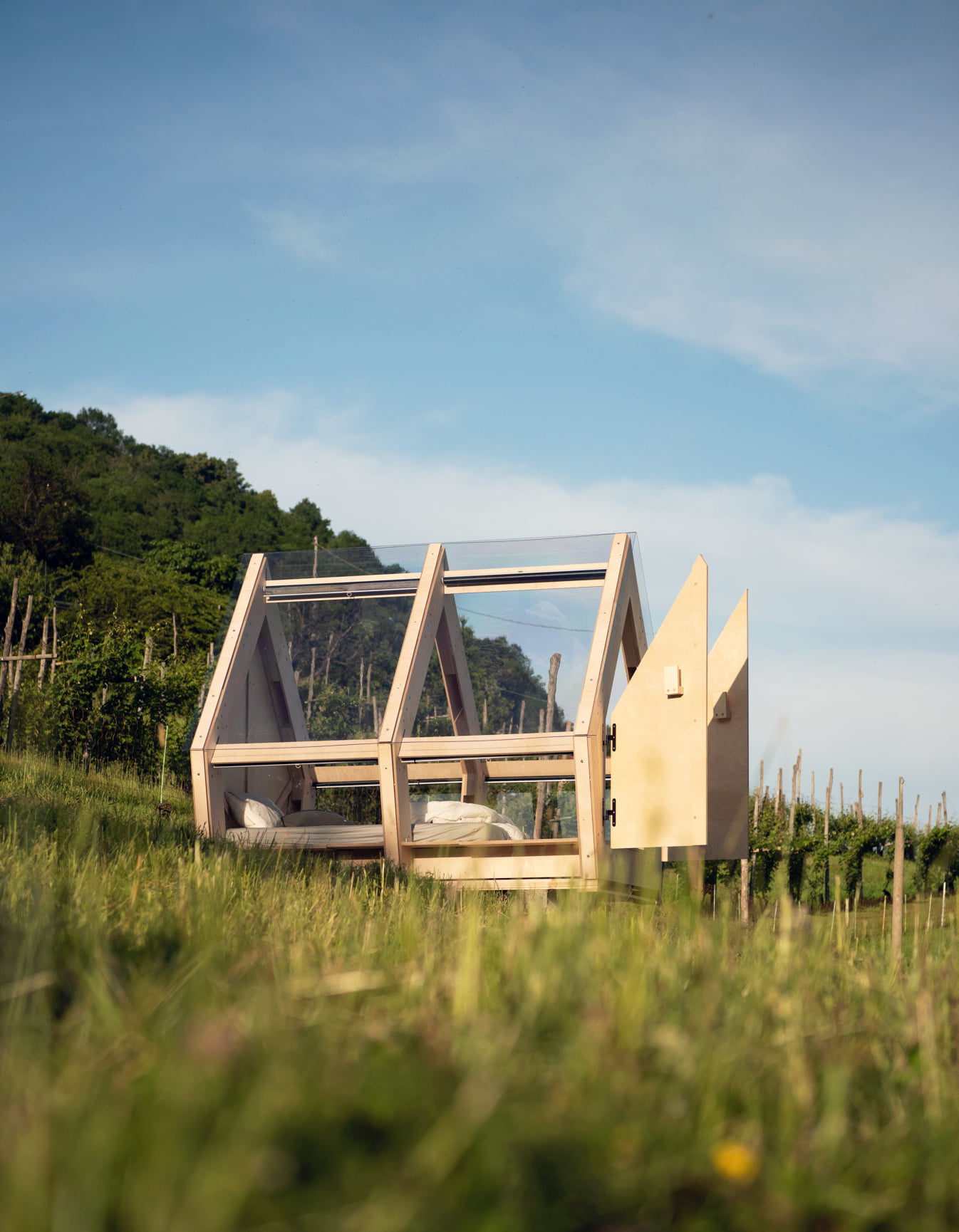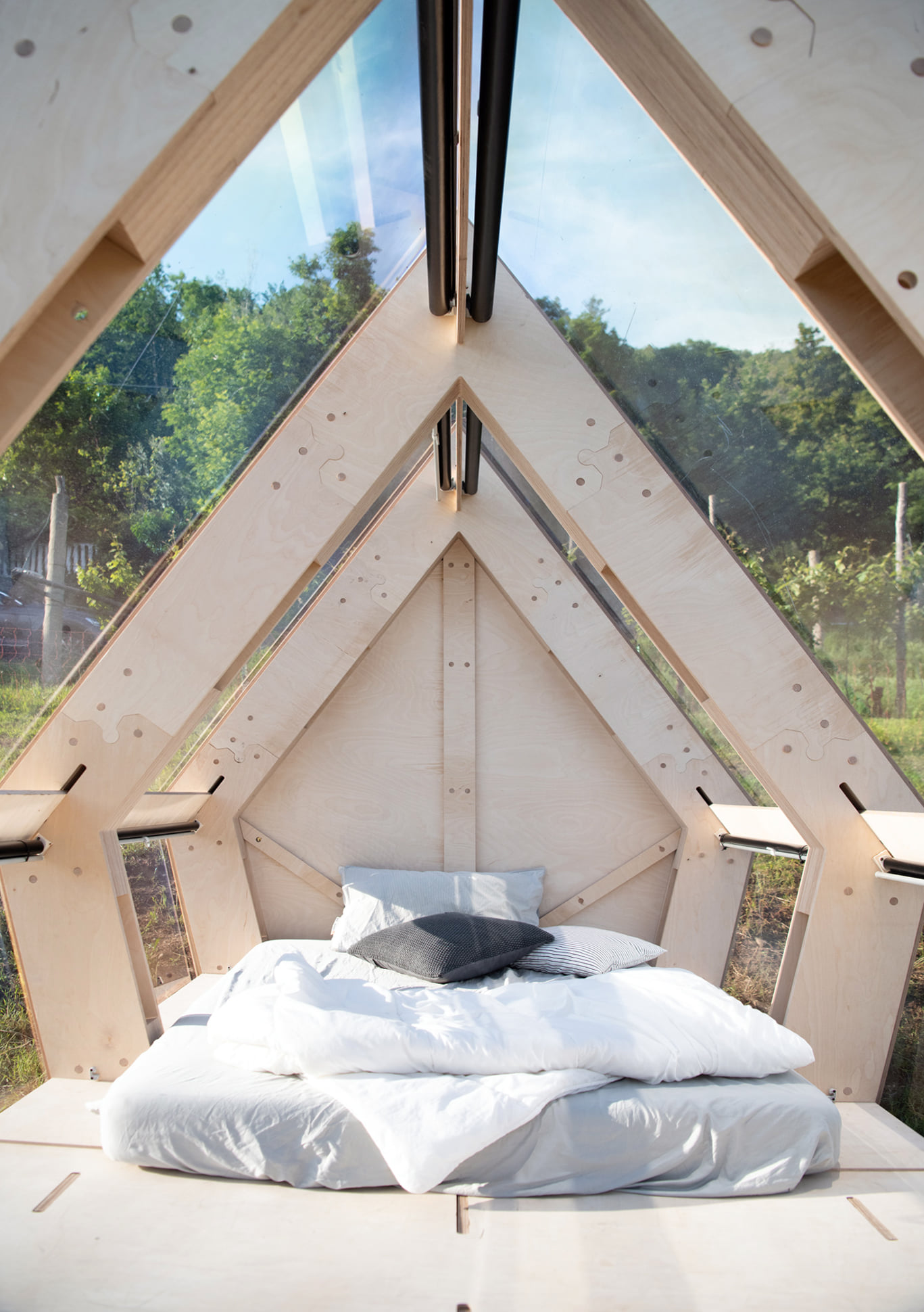IMMERSO
For the first time in Italy, in Piedmont, in the upper Val Chisone, architects Fabio Vignolo and Francesca Turnaturi have designed a living module immersed in the horizon, a room camouflaged in nature from which, through its walls and transparent roof, it is possible to admire the surrounding context and, at night, enjoy the view of the starry sky. The goal, the architects explain, was to experiment with a new type of hospitality; in line with the international trends dictated by the GLAMPING phenomenon, Immerso offers a new experience in close contact with nature, supported by research into details that focus on sustainability and respect for the environment.
Immerso is an innovative prefabricated building which can be easily and quickly erected in any context, such as Pian dell’Alpe, a plateau at about 1900 m above sea level, amidst cow pastures, not far from the top of the majestic Fort Fenestrelle.
The team, composed of architects Vignolo and Turnaturi, with the collaboration of Corrado and Simona Bastonero of RBB The Wood Laboratory in Brossasco (CN), a carpentry firm with over 50 years’ experience in the furniture sector, developed Immerso, pooling their experience in prefabrication and wooden construction. The aim is to improve and evolve the concept of temporary “shelter” by proposing a comfortable, prefabricated, adaptable and sustainable shelter, built using CNC machining and rapid prototyping technology.
The IMMERSO project is NOMADE and ITINERANT, not sedentary, it pursues new landscapes, accompanies the passage of the seasons, giving visitors new emotions in different contexts.

