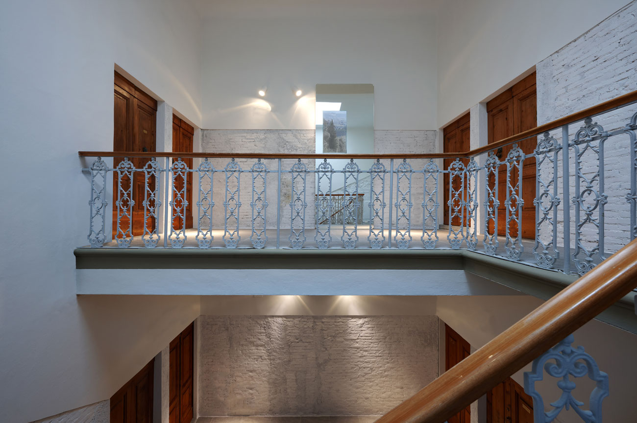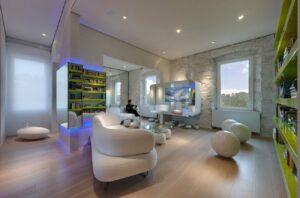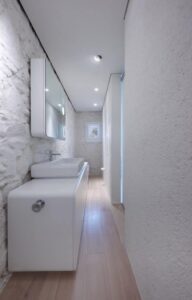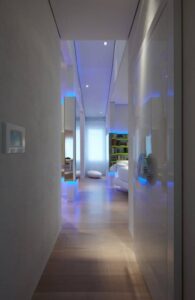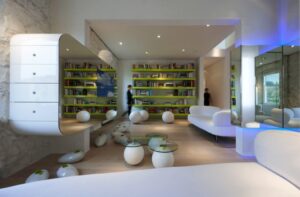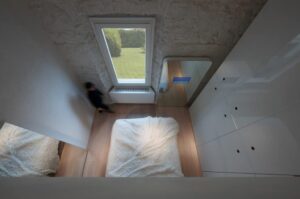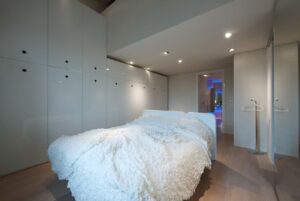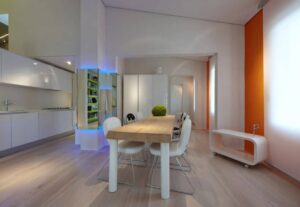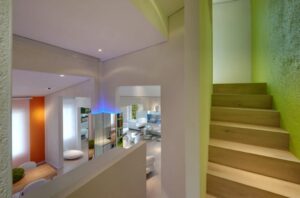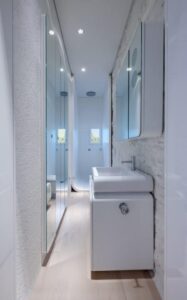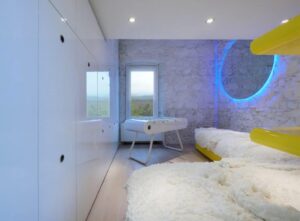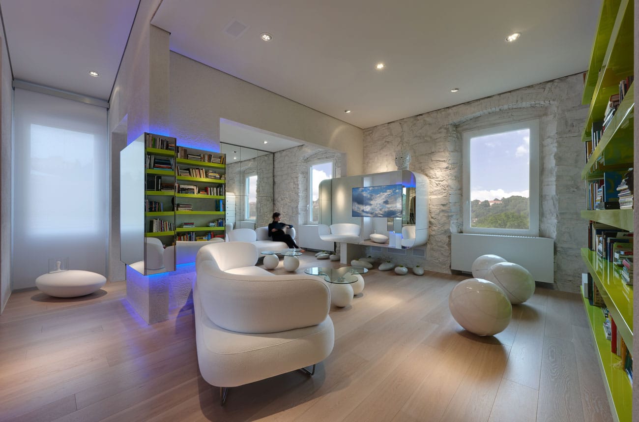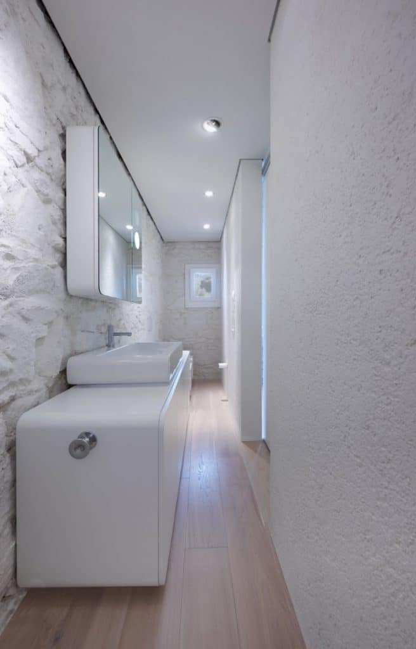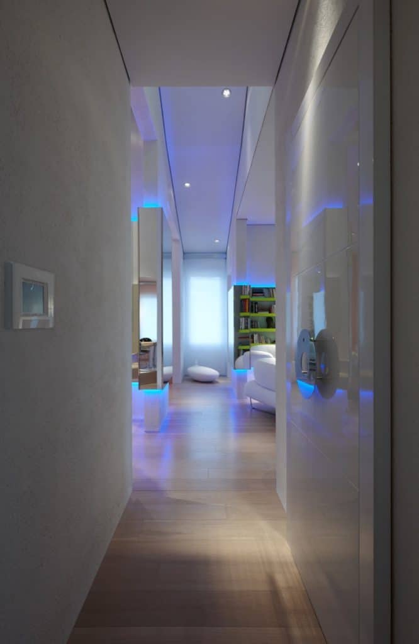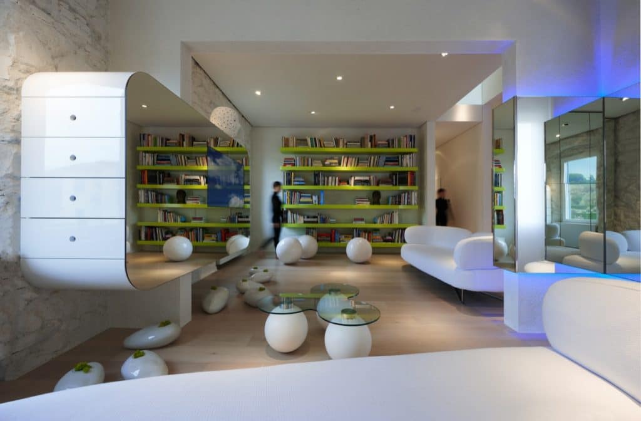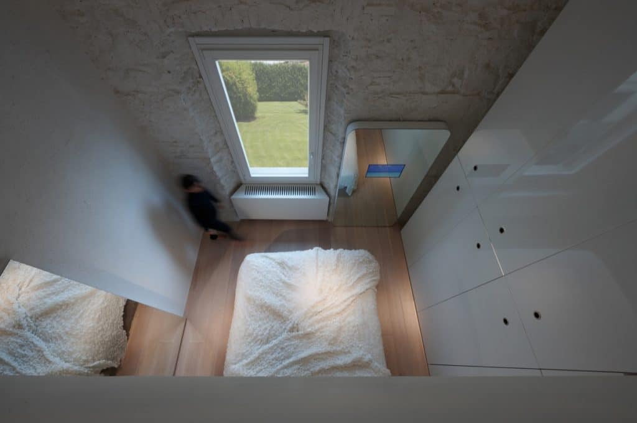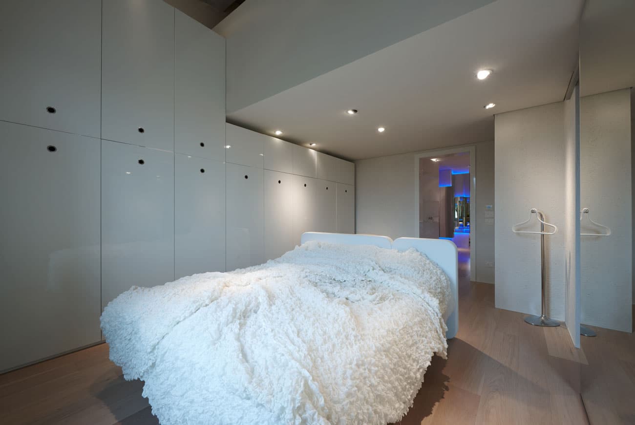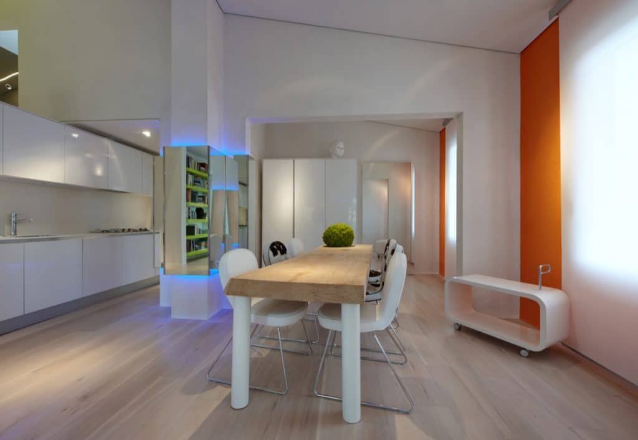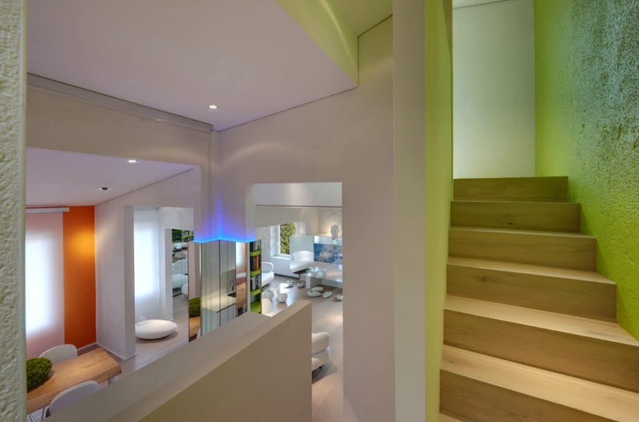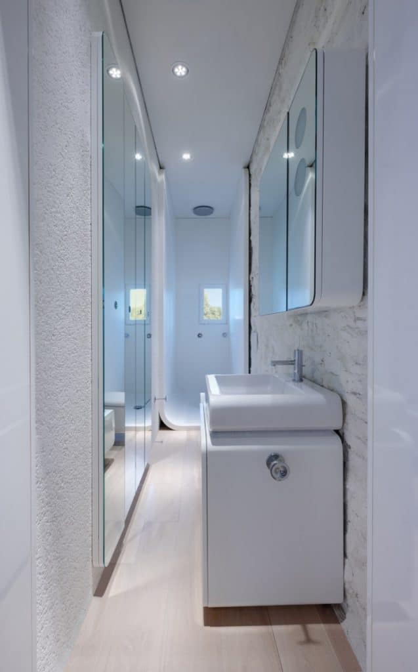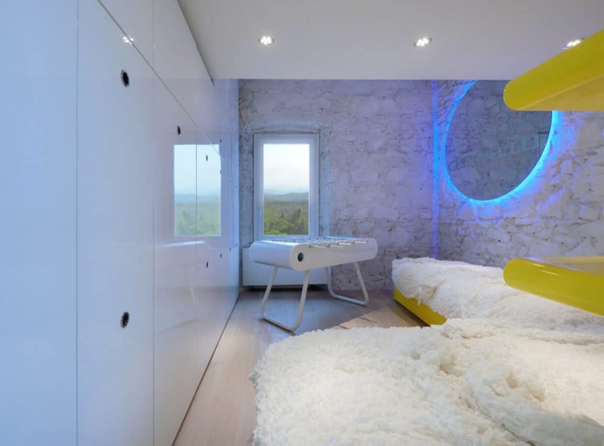HOME WITH A VIEW… AND A HEART
“I imagined building a hospitable place like a metropolitan cave, where everyone can relax through the relationship with desired and variable voids.”
structural engineer: Andrea Lombardi (Studio Aia)
plant engineer: Loris dal Cin (Idrosistemi)
photos by Juergen Eheim
Simone Micheli’s project comes to life at the slopes of the hills of Settigliano. It consists of a house full of lights that shows its historical backgrounds by enhancing its rough faces and declaring its desire to approach our time through the interaction of space, light, and color. Thanks to his efforts, the house has been completely modernised: two small and stylistically different apartments have been fused together in surfaces and volumes that twist with a real “percement” demolishing the plaster, floors, ceilings, part of an attic and some portions of the dividing walls.
The apartment has now three levels and occupies 200 sqm: the generous heights under the roof pitches had allowed the construction of large full-height voids over the living area and long mezzanines running above the sleeping area. A fluid, articulated and interactive space sees the interpenetration of several functional areas: living, dining, and kitchen; behind the latter, there is a laundry room pantry; two large white doors with chrome-plated handles hide the bathroom and the guest bedroom. The original matter of the walls has been brought back to life, rediscovering, between the stone drafts, old bricks and deep pintale holes, building techniques inherited from the Middle Ages. A veil of white limewash reveals the geometry, the joints, and the different degrees of roughness of the antique stones.
The entire project, including the furniture and the accessories, has been designed and developed by architect Simone Micheli, who paid a close attention to every detail. The results are basic and clean shapes. The white sofas are like satellites that float on the white oak parquet around the curved TV forniture, with the front panel made of mirrors and equipped with push-pull drawers; the dining table, carved from a trunk of raw cedar, diffuses its perfumed essence over the candid upholstered chairs made of faux leather and calf hair. The kitchen, composed of a linear cooking top and a fridge, is white with a solid counter.
The entire project, including the furniture and the accessories, has been designed and developed by architect Simone Micheli, who paid a close attention to every detail. The results are basic and clean shapes. The white sofas are like satellites that float on the white oak parquet around the curved TV forniture, with the front panel made of mirrors and equipped with push-pull drawers; the dining table, carved from a trunk of raw cedar, diffuses its perfumed essence over the candid upholstered chairs made of faux leather and calf hair. The kitchen, composed of a linear cooking top and a fridge, is white with a solid counter.
Simone and Roberta’s room is equipped with white lacquered furniture and a big island bed. A sliding door leads to the en-suite bathroom. Cesar and Jalel’s room, with its large and white lacquered furniture, has a touch of color thanks to the yellow composition of the large L-shaped twin bed. On the second floor, a wooden loft houses a small video room and a fitness area with spin-bikes and runners.
The third level is accessible by an acid green staircase from which one can see the suggestive areas above the living area. This space opens up to a wide terrace, a green extension of the living area, gifted with a wonderful view.
“This house was designed and built for a family whose life is intense and dynamic without excesses, multifaceted and sustainable, made of natural materials and able to satisfy any desire, even at the simple touch of an iPad”, concludes Simone Micheli.

