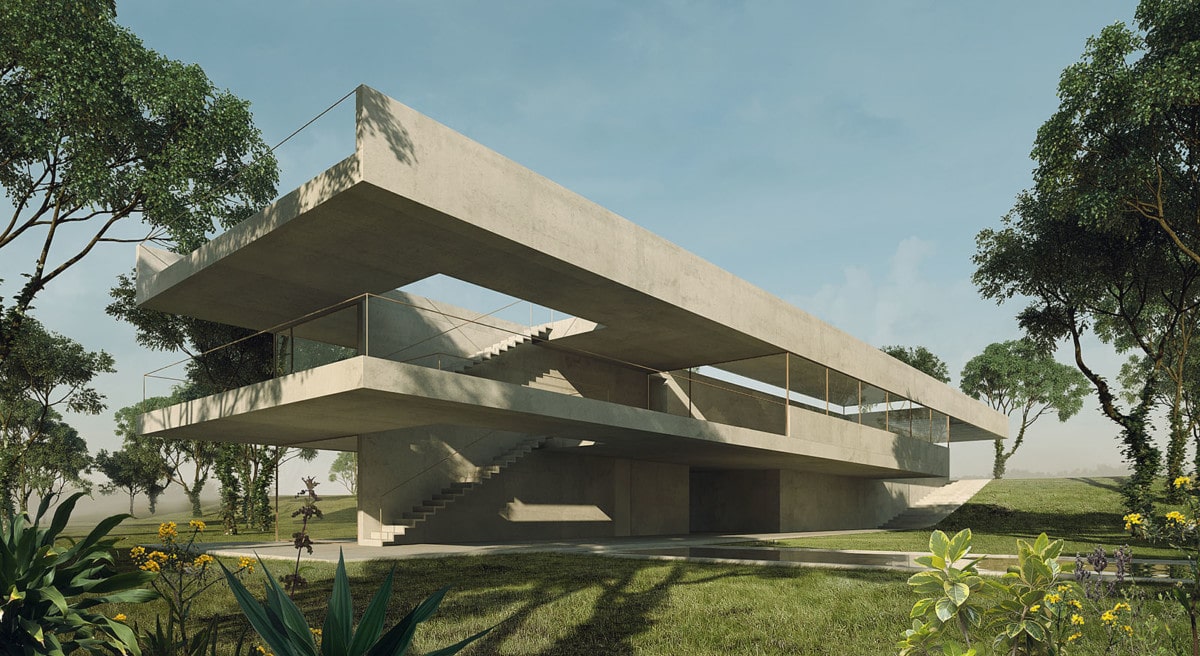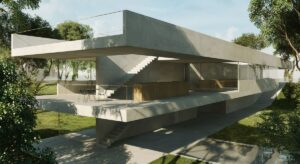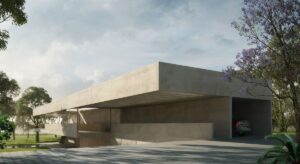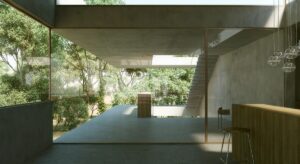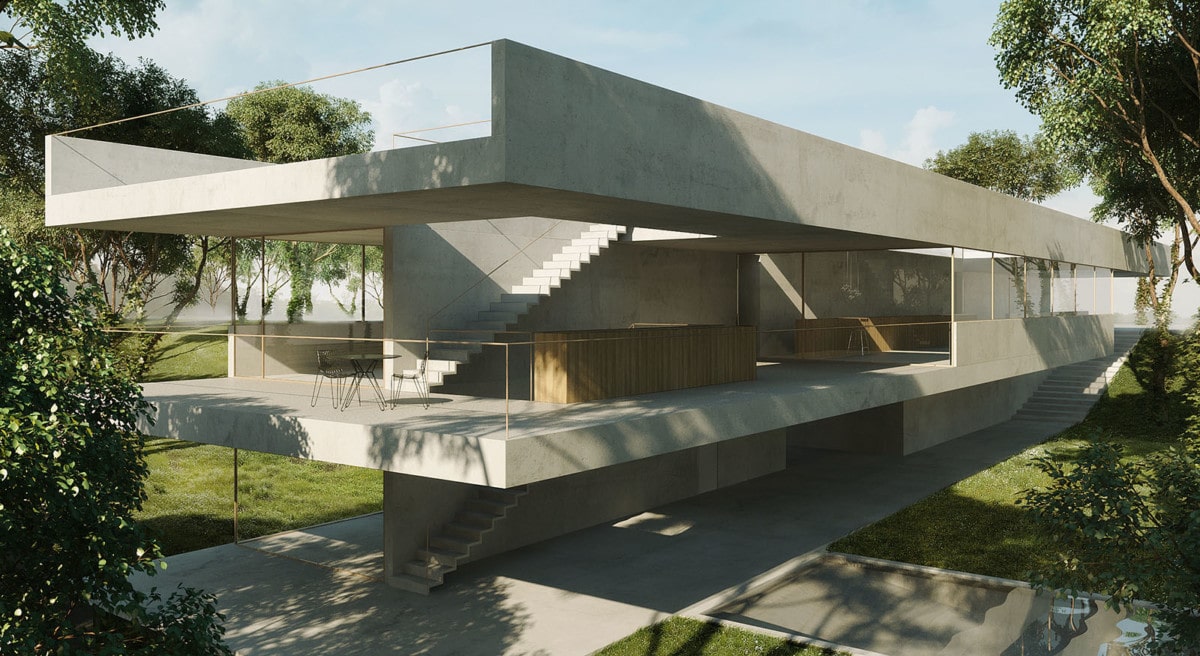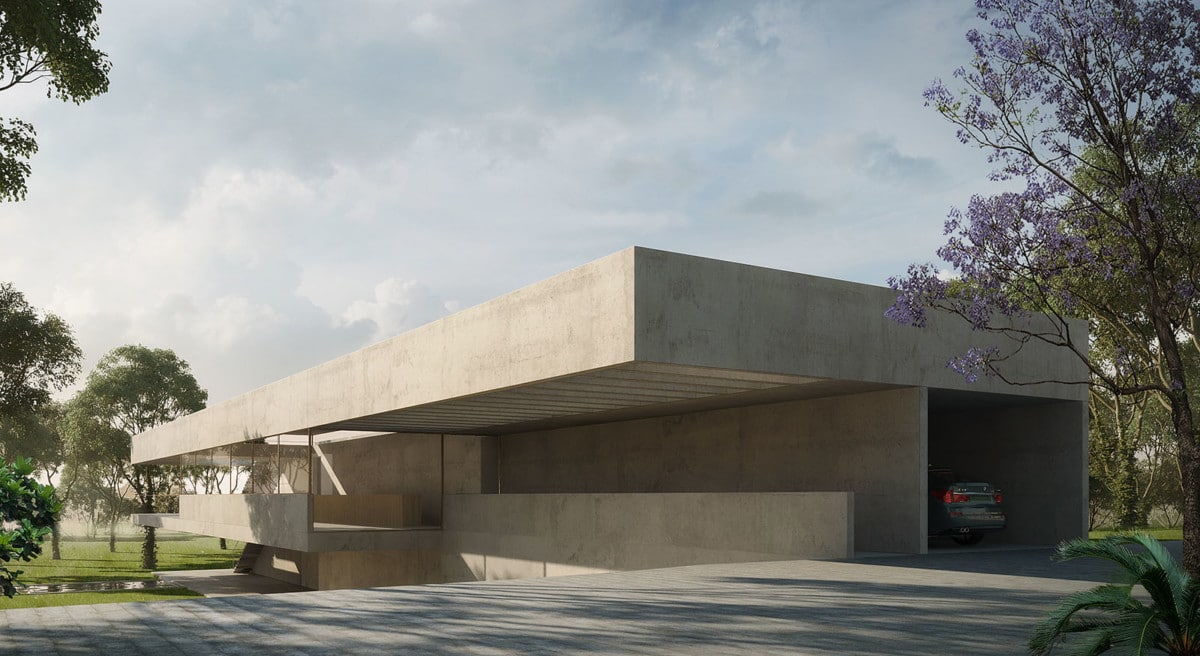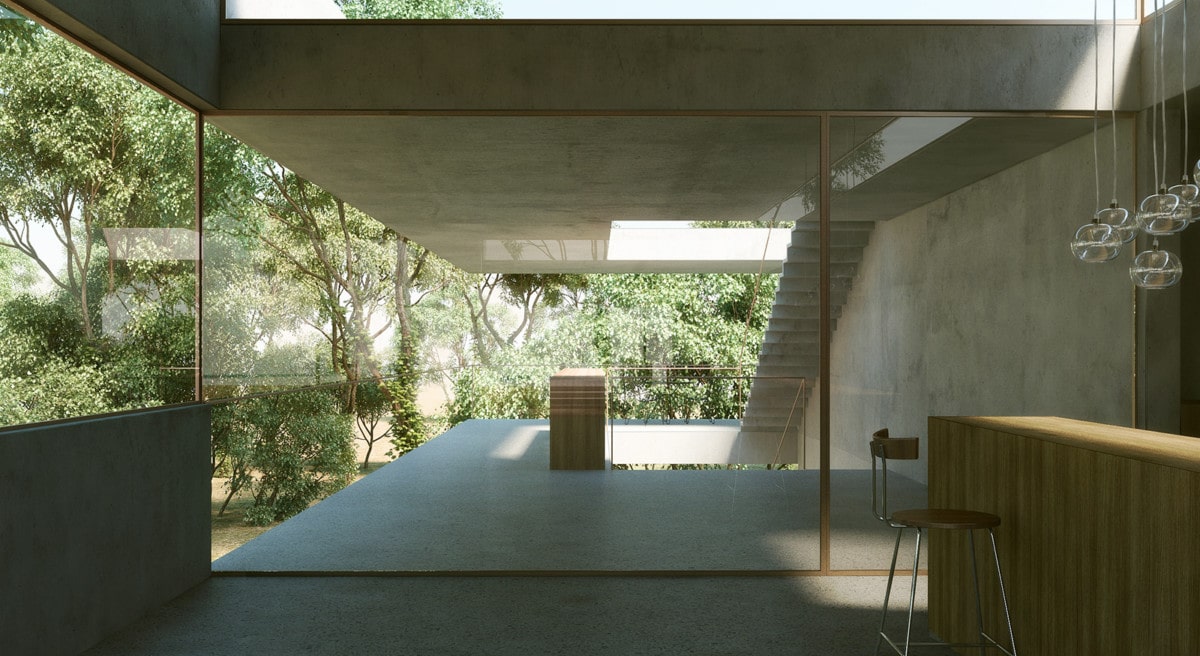Casa da Soja
Casa da Soja
Private House, Itu, Brazil – 2017.
Concept design
Casa da Soja is a concept design for a family house to be developed in a residential area one hour away from the city of São Paulo. The idea was to exploit the existing slope of the ground to create an overhanging platform on the tropical nature. The simplicity of the plant and the use of

