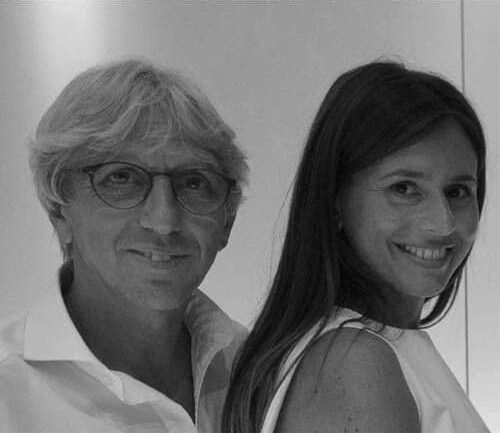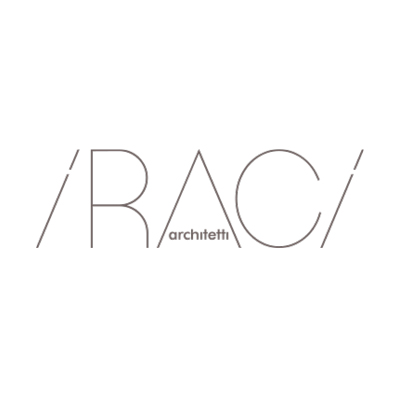IRACI ARCHITETTI


IRACI ARCHITETTI
Antonio Iraci was born in Misterbianco on 11 April 1961. He graduated in 1988 in Architecture at the University of Reggio Calabria, with honors. He founded the Achline studio in January in 1989 with the aim to open an architectural laboratory that uses design opportunities as a field of research and experimentation.
The studio deals with private residential construction, commercial, industrial and public works, accommodating structures and industrial design, managing in a complete way the creation process, from concept to construction.
During Antonio Iraci’s extensive professional activity, he realized small and large-scale architectures, directing all the compositional choices towards a strong figurative variance of the project from existing one and in this way, the experimentation of a new aesthetic conception through the signs of pure minimalism.
At the beginning of every creative process, the guidelines for the planimetric composition are generally deduced from the urban fabric and, from a series of recesses from the road wires and emptying in elevation, the architectural form. The appeal to many elements of contemporary language, such as folding, interlocking, volumes, projections, empty and full chiaroscuro, masses and transparencies, are added to the essentiality of these two compositional. The use of different external leathers, also, helps to detect Antonio Iraci’s projects as the result of grafting between monolithic blocks. A geometric world where curves are at most an obligation generated by the place, the surfaces, as transparent as possible, and the spaces are reduced to interlocking lines, inside and outside, are part of the same continuum, extending the open spaces. Designing architecture is a dynamic process, a path that leads to new discoveries.
Antonio Iraci was born in Misterbianco on 11 April 1961. He graduated in 1988 in Architecture at the University of Reggio Calabria, with honors. He founded the Achline studio in January in 1989 with the aim to open an architectural laboratory that uses design opportunities as a field of research and experimentation.
The studio deals with private residential construction, commercial, industrial and public works, accommodating structures and industrial design, managing in a complete way the creation process, from concept to construction.
During Antonio Iraci’s extensive professional activity, he realized small and large-scale architectures, directing all the compositional choices towards a strong figurative variance of the project from existing one and in this way, the experimentation of a new aesthetic conception through the signs of pure minimalism.
At the beginning of every creative process, the guidelines for the planimetric composition are generally deduced from the urban fabric and, from a series of recesses from the road wires and emptying in elevation, the architectural form. The appeal to many elements of contemporary language, such as folding, interlocking, volumes, projections, empty and full chiaroscuro, masses and transparencies, are added to the essentiality of these two compositional. The use of different external leathers, also, helps to detect Antonio Iraci’s projects as the result of grafting between monolithic blocks. A geometric world where curves are at most an obligation generated by the place, the surfaces, as transparent as possible, and the spaces are reduced to interlocking lines, inside and outside, are part of the same continuum, extending the open spaces. Designing architecture is a dynamic process, a path that leads to new discoveries.
via San Nicolo’ 251 Misterbianco (CT) via Broggi,8 Milano
studio.iraci@gmail.com095461981 / 3406830110
iraciarchitetti.com
